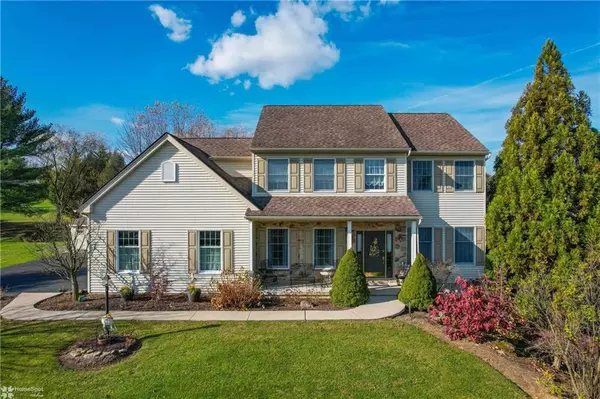For more information regarding the value of a property, please contact us for a free consultation.
Key Details
Sold Price $550,000
Property Type Single Family Home
Sub Type Detached
Listing Status Sold
Purchase Type For Sale
Square Footage 2,516 sqft
Price per Sqft $218
Subdivision Orchard View Estates
MLS Listing ID 727515
Sold Date 01/03/24
Style Colonial,Farm House
Bedrooms 4
Full Baths 2
Half Baths 1
Abv Grd Liv Area 2,516
Year Built 2004
Annual Tax Amount $7,210
Lot Size 2.422 Acres
Property Description
Charming 2,516 Sq. Ft. Colonial farmhouse-style home in Orchard View Estates, Parkland Schools. Built by Ruhmel Homes, this meticulously maintained 2-story residence sits on a spacious 2.4-acre lot. The first floor boasts a well-appointed kitchen with corian counters, tile floors, and a center island. The adjacent living and dining rooms feature hardwood floors, while the family room impresses with a cathedral ceiling and gas fireplace. An office, half bath, and laundry room complete the main level. Upstairs, find a master bedroom with a sitting room and ensuite bath featuring a whirlpool tub and stand-up shower. Three additional bedrooms share a full bath with double sinks. Recent upgrades include new carpeting (2019) and outdoor amenities such as a patio with pergola and speakers, a flat backyard, a 23x21 deck, storage shed, fenced garden beds, and a 2-car garage. Enjoy the 18 ft. 2-story foyer with hardwood floors, making this home a perfect blend of elegance and comfort. The walkout basement is ideal for finishing, if more living space is needed.
Location
State PA
County Lehigh
Area North Whitehall
Rooms
Basement Full, Sump Pit/Pump, Walk-Out
Interior
Interior Features Cathedral Ceilings, Center Island, Den/Office, Family Room First Level, Foyer, Laundry First, Utility/Mud Room, Walk-in Closet(s), Whirlpool/Jetted Tub
Hot Water Electric
Heating Electric, Heat Pump
Cooling Ceiling Fans, Central AC
Flooring Ceramic Tile, Hardwood, Wall-to-Wall Carpet
Fireplaces Type Family Room, Gas/LPG
Exterior
Exterior Feature Covered Porch, Deck, Fire Pit, Hot Tub, Patio, Screens, Utility Shed
Garage Attached, Off Street
Pool Covered Porch, Deck, Fire Pit, Hot Tub, Patio, Screens, Utility Shed
Building
Story 2.0
Sewer Drainfield, Septic
Water Well
New Construction No
Schools
School District Parkland
Others
Financing Cash,Conventional
Special Listing Condition Not Applicable
Read Less Info
Want to know what your home might be worth? Contact us for a FREE valuation!

Our team is ready to help you sell your home for the highest possible price ASAP
Bought with Bellman & Radcliff




