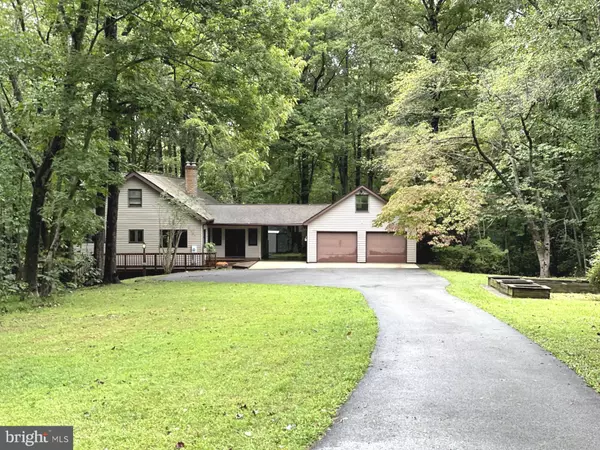For more information regarding the value of a property, please contact us for a free consultation.
Key Details
Sold Price $595,000
Property Type Single Family Home
Sub Type Detached
Listing Status Sold
Purchase Type For Sale
Square Footage 4,628 sqft
Price per Sqft $128
Subdivision Emerald Cove
MLS Listing ID MDCA2013100
Sold Date 01/02/24
Style Contemporary
Bedrooms 6
Full Baths 3
Half Baths 1
HOA Fees $16/ann
HOA Y/N Y
Abv Grd Liv Area 2,828
Originating Board BRIGHT
Year Built 1987
Annual Tax Amount $5,189
Tax Year 2022
Lot Size 5.000 Acres
Acres 5.0
Property Description
An incredible opportunity!! Move in with INSTANT EQUITY! Current appraisal in hand at $595,000. This custom-built contemporary is located in Emerald Cove and offers a community pier and boat ramp on Battle Creek, just off the Patuxent River. Check out the drone footage of the water access!! You can have it all; boating, fishing, crabbing, jet skiing and more. Nestled on five, private acres, this home offers 4,600 square feet of living space showcasing a unique floor plan that features a foyer with a brick floor and a chef's sized, gourmet kitchen with a commercial grade, Vulcan stove, offering propane and convection cooking, a triple bowl kitchen sink, stainless appliances, a spacious center island and a special butcher block countertop for all of your prep cooking needs. Just down the hall you will find a bathroom, two secondary bedrooms and an owner's suite with access to the rear deck, a walk-in closet and a full master bath. One of the secondary bedrooms is attached to an all-season sunroom to enjoy the outdoor scenery. The main level also provides a spacious family room & dining area, a separate laundry room with a 1/2 bath, a pantry and access to the rear yard. Upstairs offers two additional huge bedrooms and a guest bathroom. The fully finished lower level features a recreation room, an office, multi-purpose room or additional bedroom, a wood stove, a wet-bar rough in and generous amounts of storage space. Additional features included multi-level decking that overlooks the wooded acreage and a stream that’s runs along the property. Nature at its best! Don’t miss the oversized, two car garage, a large attached workshop and a separate staircase leading to an amazing attic storage area. You will also find a separate shed/barn with electric, paved driveway with ample parking, raised garden beds and so much more!
Location
State MD
County Calvert
Zoning RUR
Direction South
Rooms
Other Rooms Bedroom 2, Bedroom 3, Bedroom 4, Bedroom 5, Bedroom 1
Basement Fully Finished
Main Level Bedrooms 3
Interior
Interior Features Central Vacuum, Ceiling Fan(s), Dining Area, Entry Level Bedroom, Family Room Off Kitchen, Kitchen - Gourmet, Kitchen - Island, Primary Bath(s), Stove - Wood, Walk-in Closet(s), Wood Floors, Built-Ins, Carpet, Exposed Beams
Hot Water Electric
Heating Heat Pump(s), Wood Burn Stove
Cooling Ceiling Fan(s), Heat Pump(s)
Flooring Carpet, Hardwood, Laminated, Other
Equipment Central Vacuum, Dishwasher, Disposal, Dryer, Exhaust Fan, Icemaker, Oven - Double, Refrigerator, Stainless Steel Appliances, Washer, Water Heater
Fireplace N
Appliance Central Vacuum, Dishwasher, Disposal, Dryer, Exhaust Fan, Icemaker, Oven - Double, Refrigerator, Stainless Steel Appliances, Washer, Water Heater
Heat Source Electric, Wood
Laundry Main Floor, Washer In Unit, Dryer In Unit, Has Laundry
Exterior
Exterior Feature Balconies- Multiple, Breezeway, Deck(s)
Garage Garage - Front Entry, Garage Door Opener, Oversized
Garage Spaces 2.0
Amenities Available Boat Ramp, Boat Dock/Slip, Picnic Area, Pier/Dock
Waterfront N
Water Access Y
Water Access Desc Canoe/Kayak,Fishing Allowed,Personal Watercraft (PWC),Swimming Allowed,Waterski/Wakeboard,Boat - Powered,Private Access
Accessibility Other
Porch Balconies- Multiple, Breezeway, Deck(s)
Parking Type Driveway, Attached Garage
Attached Garage 2
Total Parking Spaces 2
Garage Y
Building
Lot Description Backs to Trees, Private, Stream/Creek, Trees/Wooded
Story 3
Foundation Permanent
Sewer On Site Septic
Water Well
Architectural Style Contemporary
Level or Stories 3
Additional Building Above Grade, Below Grade
Structure Type Dry Wall,Wood Walls
New Construction N
Schools
School District Calvert County Public Schools
Others
HOA Fee Include Pier/Dock Maintenance
Senior Community No
Tax ID 0501162802
Ownership Fee Simple
SqFt Source Estimated
Special Listing Condition Standard
Read Less Info
Want to know what your home might be worth? Contact us for a FREE valuation!

Our team is ready to help you sell your home for the highest possible price ASAP

Bought with Deborah Ann Longo • Samson Properties




