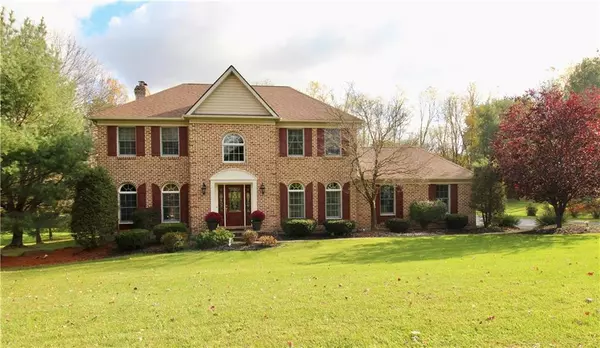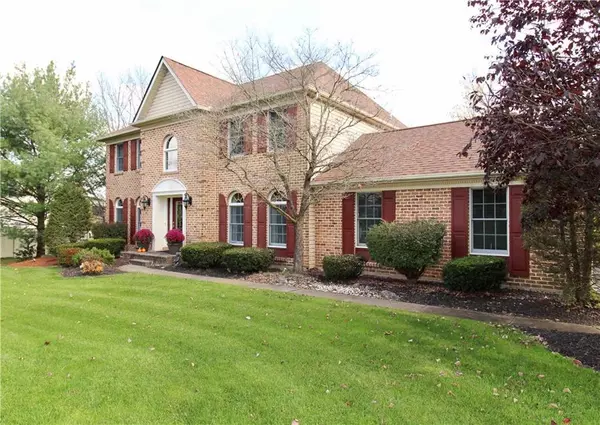For more information regarding the value of a property, please contact us for a free consultation.
Key Details
Sold Price $625,000
Property Type Single Family Home
Sub Type Detached
Listing Status Sold
Purchase Type For Sale
Square Footage 2,800 sqft
Price per Sqft $223
Subdivision Blue Ridge Estates
MLS Listing ID 726592
Sold Date 12/29/23
Style Colonial
Bedrooms 4
Full Baths 2
Half Baths 1
Abv Grd Liv Area 2,800
Year Built 1993
Annual Tax Amount $7,363
Lot Size 0.658 Acres
Property Description
A breath of elegance with a touch of practicality. Located in Blue Ridge Estates this distinguished brick home sits on a large semi-private lot. Enter the impressive two-story foyer with a view of the curved staircase straight away, a stunning Dining Rm flanking one side and formal Living Rm on the other side. French doors connect the Living Rm and the homey Family Rm featuring a wood-burning FP and sliding door to the deck. Open to the Family Rm is the fabulous kitchen w/a center island, granite counters, SS appliances, tile backsplash & eating area w/views of the back yard. Beyond the Kitchen is a nice sized Laundry & Office. Upstairs to find the Master Bedroom w/Master Bath perfectly situated at one end of the hall and 3 nice-sized Bedrooms & Hall Bath at the other end. The sizeable Master has a walk-in closet and sumptuous Master Bath w/jetted tub & glass walk-in shower. Additional features & amenities include crown molding, chair rails, pocket door, a combination of wood & tile flrs, Powder Rm, 2-car garage & a ready to be finished basement. Outside to find a deck, paver patio and tons of green space. Ready for you to live the good life!
Location
State PA
County Lehigh
Area Upper Saucon
Rooms
Basement Full
Interior
Interior Features Center Island
Hot Water Electric
Heating Heat Pump
Cooling Central AC
Flooring Ceramic Tile, Hardwood, Wall-to-Wall Carpet
Fireplaces Type Family Room, Woodburning
Exterior
Exterior Feature Curbs, Deck, Patio
Garage Attached, Off & On Street
Pool Curbs, Deck, Patio
Building
Sewer Public
Water Public
New Construction No
Schools
School District Southern Lehigh
Others
Financing Cash,Conventional,FHA,VA
Special Listing Condition Not Applicable
Read Less Info
Want to know what your home might be worth? Contact us for a FREE valuation!

Our team is ready to help you sell your home for the highest possible price ASAP
Bought with NON MBR Office




