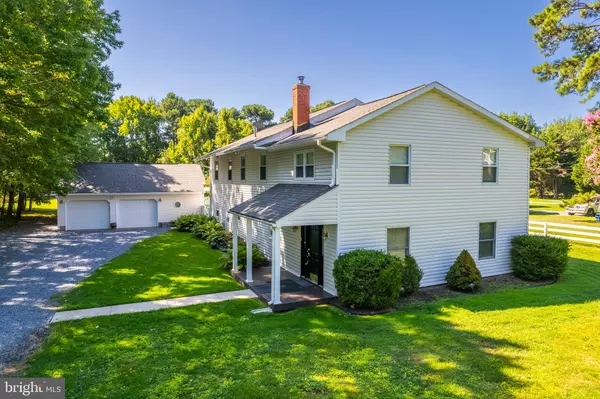For more information regarding the value of a property, please contact us for a free consultation.
Key Details
Sold Price $685,000
Property Type Single Family Home
Sub Type Detached
Listing Status Sold
Purchase Type For Sale
Square Footage 3,184 sqft
Price per Sqft $215
Subdivision None Available
MLS Listing ID MDQA2007406
Sold Date 12/29/23
Style Colonial
Bedrooms 6
Full Baths 3
HOA Y/N N
Abv Grd Liv Area 3,184
Originating Board BRIGHT
Year Built 1954
Annual Tax Amount $4,065
Tax Year 2022
Lot Size 2.750 Acres
Acres 2.75
Property Description
Discover your perfect oasis on Kent Island (Stevensville), where 2.75 acres of serene privacy await. This spacious home features six bedrooms and three full bathrooms, ensuring ample space for your family. The main floor offers a bedroom, making it convenient for guests or as an office. With a formal dining room, living room, and sunroom, there's plenty of room for everyone.
Stay cozy with two fireplaces during colder months. The property is a true paradise with meticulous landscaping, all evoking a sense of rustic charm. Close to town, amenities, and the Bay Bridge, convenience meets tranquility.
This unique property comes with an easement for water/beach access, offering waterfront enjoyment without waterfront taxes. Seize the opportunity for a private beach experience on the Chesapeake Bay, all without HOA fees. A multi-vehicle/boat trailer parking court and a 2-car garage with a workshop provide ample space for storage and hobbies. Embrace the seasons on the pergola dining patio and the sprawling, privacy-fenced lawn. A huge red barn with a new chicken coop is ready for horses, chickens, or extra tools. Don't miss this chance to own a slice of paradise!
Location
State MD
County Queen Annes
Zoning NC-5
Rooms
Other Rooms Living Room, Dining Room, Kitchen, Sun/Florida Room, Laundry
Main Level Bedrooms 1
Interior
Interior Features Attic, Breakfast Area, Carpet, Ceiling Fan(s), Combination Kitchen/Dining, Dining Area, Entry Level Bedroom, Formal/Separate Dining Room, Kitchen - Eat-In, Kitchen - Island, Pantry, Primary Bath(s), Stove - Pellet, Stove - Wood, Water Treat System, Wood Floors, Other
Hot Water Electric
Heating Heat Pump(s)
Cooling Ceiling Fan(s), Central A/C
Flooring Carpet, Ceramic Tile, Hardwood
Fireplaces Number 2
Equipment Oven - Wall, Cooktop, Washer, Dryer, Dishwasher, Refrigerator, Extra Refrigerator/Freezer
Furnishings No
Fireplace Y
Appliance Oven - Wall, Cooktop, Washer, Dryer, Dishwasher, Refrigerator, Extra Refrigerator/Freezer
Heat Source Electric
Laundry Dryer In Unit, Washer In Unit, Has Laundry
Exterior
Exterior Feature Patio(s), Porch(es)
Garage Garage - Front Entry
Garage Spaces 2.0
Utilities Available Cable TV Available, Electric Available, Water Available
Waterfront N
Water Access Y
View Garden/Lawn, Trees/Woods
Accessibility None
Porch Patio(s), Porch(es)
Parking Type Detached Garage
Total Parking Spaces 2
Garage Y
Building
Lot Description Backs to Trees, Cleared, Front Yard, Level, Open, Rear Yard, SideYard(s), Secluded
Story 2
Foundation Slab
Sewer Private Septic Tank
Water Well
Architectural Style Colonial
Level or Stories 2
Additional Building Above Grade, Below Grade
New Construction N
Schools
School District Queen Anne'S County Public Schools
Others
Pets Allowed Y
Senior Community No
Tax ID 1804041755
Ownership Fee Simple
SqFt Source Estimated
Acceptable Financing Cash, Conventional, FHA, VA
Listing Terms Cash, Conventional, FHA, VA
Financing Cash,Conventional,FHA,VA
Special Listing Condition Standard
Pets Description No Pet Restrictions
Read Less Info
Want to know what your home might be worth? Contact us for a FREE valuation!

Our team is ready to help you sell your home for the highest possible price ASAP

Bought with Arianit Musliu • Redfin Corp




