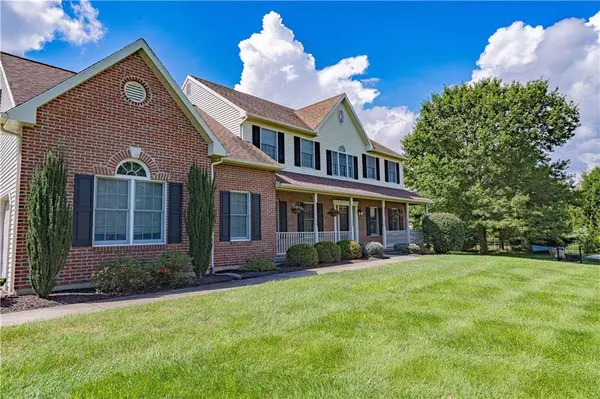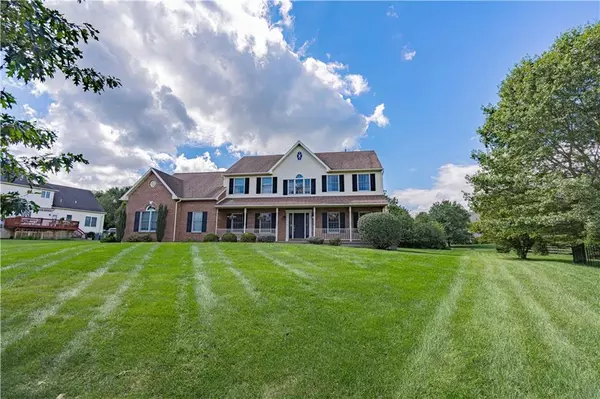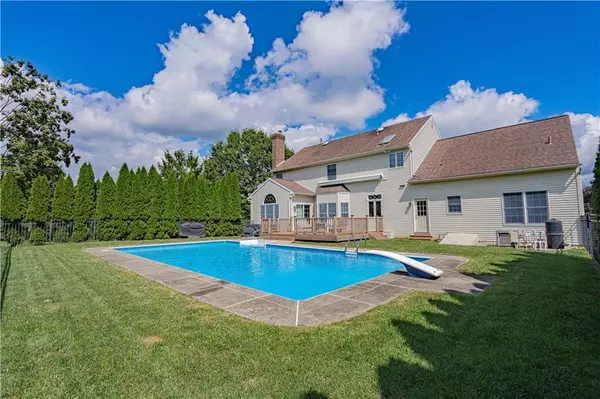For more information regarding the value of a property, please contact us for a free consultation.
Key Details
Sold Price $670,000
Property Type Single Family Home
Sub Type Detached
Listing Status Sold
Purchase Type For Sale
Square Footage 3,968 sqft
Price per Sqft $168
Subdivision Meadow View
MLS Listing ID 724687
Sold Date 12/27/23
Style Colonial
Bedrooms 4
Full Baths 2
Half Baths 1
Abv Grd Liv Area 3,168
Year Built 1998
Annual Tax Amount $10,568
Lot Size 0.550 Acres
Property Description
Saucon Valley Stunner! A traditional style, cul de sac home set on a gentle hill greets you with manicured landscape, timeless brick and a sweeping front porch, This 4 bedroom, 2.5 bath colonial blends every buyer's favorite features with modern day function. Welcome visitors in the grand foyer with focal staircase flanked by a formal living room that has glass paned french doors and formal dining room with chair rail and crown molding, Follow the hardwood floors to the recently remodeled and beautifully appointed black and white kitchen, generous eating area and vaulted family room with gas fireplace. Finishing out the first floor is the private office, laundry, half bath and garage access. Upstairs there are 4 spacious bedrooms, all with hardwood flooring, large closets and ceiling fans. The expansive primary suite has 2 huge walk in closets and a bonus room currently used as home gym. A finished basement where anything goes, its the perfect space for family movie night and gaming or can be a more sophisticated lounging area. There are also 2 large storage rooms. The backyard has a large composite deck with retractable awning, perfectly placed in ground pool, 9' in depth, a hot tub and shed all surrounded by mature arborvitae which creates an extremely private haven. Side entrance 2 car garage, large driveway with basketball hoop and Saucon Valley school district. Close to Hellertown main st. shops and restaurants, Rail Trail, Promenade Shops and Lehigh University.
Location
State PA
County Northampton
Area Lower Saucon
Rooms
Basement Full, Partially Finished
Interior
Interior Features Center Island, Den/Office, Family Room Basement, Foyer, Laundry First, Skylight(s), Traditional, Walk-in Closet(s)
Hot Water Gas
Heating Fireplace Insert, Forced Air, Gas
Cooling Ceiling Fans, Central AC
Flooring Hardwood, Wall-to-Wall Carpet
Fireplaces Type Family Room
Exterior
Exterior Feature Awning, Deck, Fenced Yard, Pool In Ground, Porch, Screens
Garage Attached
Pool Awning, Deck, Fenced Yard, Pool In Ground, Porch, Screens
Building
Story 2.0
Sewer Public
Water Public
New Construction No
Schools
School District Saucon Valley
Others
Financing Cash,Conventional
Special Listing Condition Not Applicable
Read Less Info
Want to know what your home might be worth? Contact us for a FREE valuation!

Our team is ready to help you sell your home for the highest possible price ASAP
Bought with RE/MAX Real Estate




