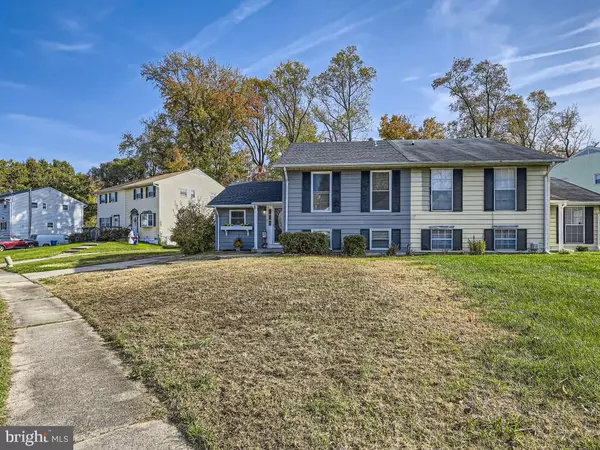For more information regarding the value of a property, please contact us for a free consultation.
Key Details
Sold Price $285,000
Property Type Single Family Home
Sub Type Twin/Semi-Detached
Listing Status Sold
Purchase Type For Sale
Square Footage 1,772 sqft
Price per Sqft $160
Subdivision Willoughby Woods
MLS Listing ID MDHR2026748
Sold Date 12/21/23
Style Other
Bedrooms 4
Full Baths 2
Half Baths 1
HOA Y/N N
Abv Grd Liv Area 1,772
Originating Board BRIGHT
Year Built 1973
Annual Tax Amount $1,545
Tax Year 2022
Lot Size 6,120 Sqft
Acres 0.14
Lot Dimensions 58.00 x
Property Description
Welcome to 3101 Sweetbay Drive in Edgewood, a beautifully renovated 4-bedroom, 2.5-bath duplex. Step inside to find a welcoming foyer that opens to a spacious living room with a fireplace. The galley kitchen leads to an open dining room, offering access to the backyard deck. Upstairs, you'll find a primary bedroom with an en-suite bath and two more generously sized bedrooms with a shared full bathroom. The lower level includes a half bath, extra living space, a potential 4th bedroom, and laundry hookups. This home offers a modern and functional layout, perfect for family living or entertaining, making it a must-see in Edgewood!
Please be careful in backyard. Above ground pool was removed and water released grass cuttings and hay is laid out where the pool resided.
**Seller purchased home using BCHH title, and prefers for a seamless transaction**
Location
State MD
County Harford
Zoning R3
Rooms
Other Rooms Living Room, Dining Room, Bedroom 2, Bedroom 3, Bedroom 4, Kitchen, Family Room, Bedroom 1, Bathroom 1, Bathroom 2, Half Bath
Basement Connecting Stairway, Combination, Daylight, Full, Fully Finished, Heated, Improved, Interior Access, Space For Rooms, Sump Pump, Windows
Interior
Hot Water Natural Gas
Heating Forced Air
Cooling Heat Pump(s)
Flooring Carpet, Ceramic Tile, Hardwood
Fireplace N
Heat Source Natural Gas
Exterior
Waterfront N
Water Access N
Accessibility None
Parking Type Driveway
Garage N
Building
Story 3
Foundation Block
Sewer Public Sewer
Water Public
Architectural Style Other
Level or Stories 3
Additional Building Above Grade, Below Grade
New Construction N
Schools
School District Harford County Public Schools
Others
Senior Community No
Tax ID 1301049771
Ownership Fee Simple
SqFt Source Assessor
Acceptable Financing FHA, Conventional, Cash, VA, Private
Listing Terms FHA, Conventional, Cash, VA, Private
Financing FHA,Conventional,Cash,VA,Private
Special Listing Condition Standard
Read Less Info
Want to know what your home might be worth? Contact us for a FREE valuation!

Our team is ready to help you sell your home for the highest possible price ASAP

Bought with Samuel Kahl • Keller Williams Gateway LLC




