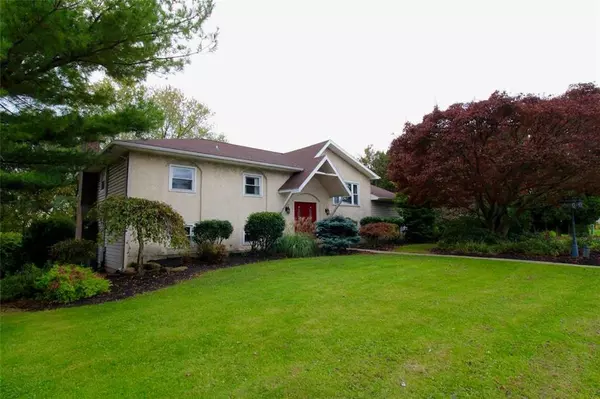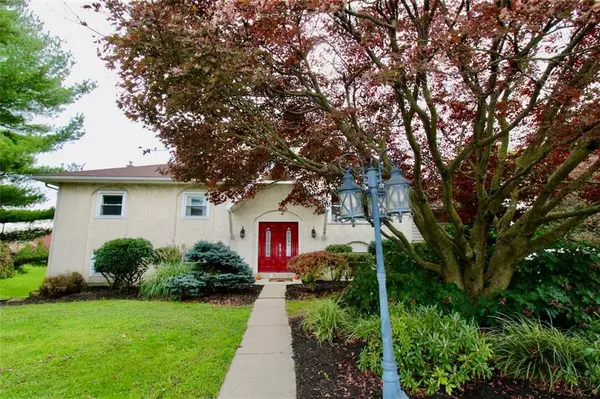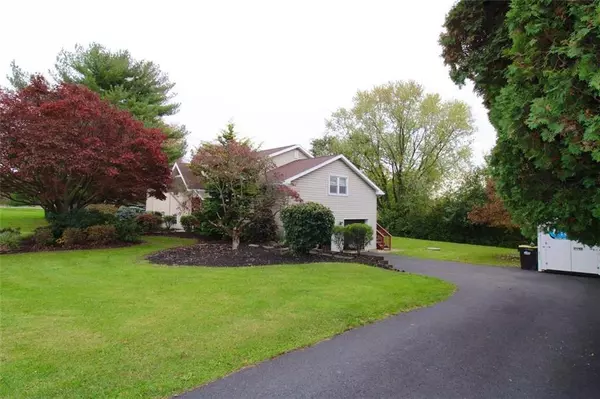For more information regarding the value of a property, please contact us for a free consultation.
Key Details
Sold Price $410,000
Property Type Single Family Home
Sub Type Detached
Listing Status Sold
Purchase Type For Sale
Square Footage 2,415 sqft
Price per Sqft $169
Subdivision Spring Lake Village
MLS Listing ID 726688
Sold Date 12/19/23
Style Bilevel
Bedrooms 4
Full Baths 2
Abv Grd Liv Area 2,415
Year Built 1975
Annual Tax Amount $4,380
Lot Size 0.340 Acres
Property Description
OUTSTANDING! Not your typical bi-level, this BEAUTIFUL home is SPACIOUS - OPEN CONCEPT - UPDATED! This 4/5 bedroom and 2 full bath has an open concept lay out and over 2,400 sq. ft, while still feeling like a cozy "HOME". The kitchen offers beautiful updated cabinetry, granite counters, stainless steel appliances. Off of the kitchen is the dining area with a sliding glass door to the large deck that overlooks your large private back yard with storage shed. Also on this level are the living room, master bedroom and two other additional bedrooms and full bath. There is also a large Play Room/Rec Room on this floor that can be a 5th bedroom or office, the possibilities are endless. Going to the 1st floor is a large family room with a beautiful brick accent wall that houses the pellet stove. This is an amazing additional heat source!! There is also another bedroom, full bathroom with step in shower, and laundry/mud room - Need extended family quarters?? There are also two separate sliding glass doors to the backyard and an entrance to the two car garage and driveway. This amazing home is located in the Northampton SD conveniently located to major highways, local hospitals, shopping & dining. Truly a great location! New roof, new a/c & heat pump, new appliances, the list goes on and on.....a relocation for work makes these sellers sad to leave but their loss is your opportunity! MULTIPLE OFFERS, HIGHEST & BEST BY SUNDAY 11/12 at 2pm.
Location
State PA
County Northampton
Area East Allen
Rooms
Basement None, Slab
Interior
Interior Features Attic Storage, Den/Office, Family Room First Level, Laundry First, Utility/Mud Room
Hot Water Electric
Heating Baseboard, Heat Pump, Pellet Stove
Cooling Ceiling Fans, Central AC
Flooring Hardwood, Tile, Wall-to-Wall Carpet
Fireplaces Type Insert, Lower Level
Exterior
Exterior Feature Deck, Patio, Utility Shed
Garage Built In, Driveway Parking, Off & On Street
Pool Deck, Patio, Utility Shed
Building
Story 2.0
Sewer Septic
Water Public
New Construction No
Schools
School District Northampton
Others
Financing Cash,Conventional,FHA,USDA(Farm Home),VA
Special Listing Condition Not Applicable
Read Less Info
Want to know what your home might be worth? Contact us for a FREE valuation!

Our team is ready to help you sell your home for the highest possible price ASAP
Bought with Coldwell Banker Hearthside




