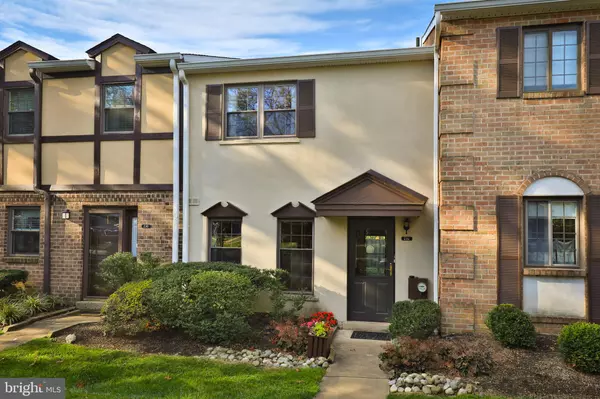For more information regarding the value of a property, please contact us for a free consultation.
Key Details
Sold Price $260,000
Property Type Condo
Sub Type Condo/Co-op
Listing Status Sold
Purchase Type For Sale
Square Footage 1,224 sqft
Price per Sqft $212
Subdivision Valley Glen
MLS Listing ID PAMC2082748
Sold Date 12/15/23
Style Traditional
Bedrooms 2
Full Baths 2
Half Baths 1
Condo Fees $410/mo
HOA Y/N N
Abv Grd Liv Area 1,224
Originating Board BRIGHT
Year Built 1980
Annual Tax Amount $4,681
Tax Year 2022
Lot Dimensions 18.00 x 0.00
Property Description
Welcome to this attractive townhouse condo unit, located at the end of a charming courtyard in the desirable Village of Valley Glen. Owners living in this section of the community of Valley Glen (which is managed separately), are allowed to have pets. The entry foyer with a large coat closet and powder room opens to the formal dining room which is located at the front of the unit with the kitchen right next to it. The eat-in kitchen feature white cabinets, ceramic tile back splash, built-in microwave, electric stove, dish washer, garbage disposal, and pantry closet. The spacious step-down living room features a high ceiling with recessed lights and a sliding glass door leading to a private brick patio. The second floor consist of the primary bedroom with great closet space extending the length of the wall, primary bathroom with large vanity, stall shower and laundry closet, and a second bedroom with built-in shelving on 2 walls, hall bathroom and lovely built-in shelving unit at the top of the stairs. All windows have been replaced with high quality double glass vinyl clad windows. New roof installed in 2018. A storage shed attached to the patio houses HVAC and water heater, providing extra storage space. Condo fees includes water, sewer, insurance, all exterior maintenance, landscaping and lawn maintenance, snow removal, community pool and management fee. Enjoy the easy living of a condo community with no maintenance worries. This lovely, quiet neighborhood is located in Abington Township within a short drive to shopping, parks, restaurants and hospitals. A perfect place to call home for a first-time buyer or a buyer looking to downsize.
Location
State PA
County Montgomery
Area Abington Twp (10630)
Zoning RESIDENTIAL
Rooms
Other Rooms Living Room, Dining Room, Primary Bedroom, Bedroom 2, Kitchen
Interior
Interior Features Attic, Built-Ins, Floor Plan - Traditional, Formal/Separate Dining Room, Kitchen - Eat-In, Kitchen - Table Space, Pantry, Primary Bath(s), Recessed Lighting, Stall Shower, Tub Shower
Hot Water Electric
Cooling Central A/C
Flooring Carpet, Laminated
Equipment Built-In Microwave, Built-In Range, Dishwasher, Disposal, Dryer, Dryer - Electric, Oven - Self Cleaning, Oven - Single, Oven/Range - Electric, Refrigerator, Washer, Water Heater
Window Features Energy Efficient,Replacement,Vinyl Clad
Appliance Built-In Microwave, Built-In Range, Dishwasher, Disposal, Dryer, Dryer - Electric, Oven - Self Cleaning, Oven - Single, Oven/Range - Electric, Refrigerator, Washer, Water Heater
Heat Source Electric
Laundry Upper Floor
Exterior
Exterior Feature Patio(s)
Garage Spaces 1.0
Parking On Site 1
Amenities Available Pool - Outdoor, Swimming Pool
Waterfront N
Water Access N
Roof Type Architectural Shingle
Accessibility None
Porch Patio(s)
Total Parking Spaces 1
Garage N
Building
Story 2
Foundation Concrete Perimeter
Sewer Public Sewer
Water Public
Architectural Style Traditional
Level or Stories 2
Additional Building Above Grade, Below Grade
Structure Type Dry Wall
New Construction N
Schools
Elementary Schools Mckinley
School District Abington
Others
Pets Allowed Y
HOA Fee Include Common Area Maintenance,Ext Bldg Maint,Insurance,Lawn Maintenance,Management,Snow Removal,Trash,Water
Senior Community No
Tax ID 30-00-24317-169
Ownership Condominium
Acceptable Financing Cash, Conventional
Listing Terms Cash, Conventional
Financing Cash,Conventional
Special Listing Condition Standard
Pets Description Dogs OK, Cats OK
Read Less Info
Want to know what your home might be worth? Contact us for a FREE valuation!

Our team is ready to help you sell your home for the highest possible price ASAP

Bought with Angela McCracken • EXP Realty, LLC




