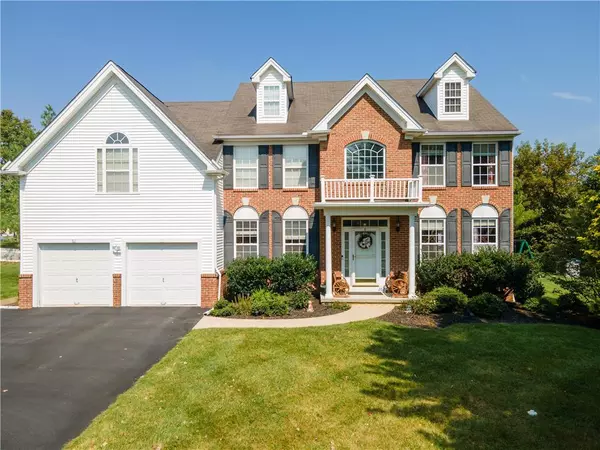For more information regarding the value of a property, please contact us for a free consultation.
Key Details
Sold Price $577,001
Property Type Single Family Home
Sub Type Detached
Listing Status Sold
Purchase Type For Sale
Square Footage 4,540 sqft
Price per Sqft $127
Subdivision Lafayette Meadows
MLS Listing ID 723391
Sold Date 12/15/23
Style Colonial
Bedrooms 4
Full Baths 2
Half Baths 1
Abv Grd Liv Area 3,350
Year Built 2004
Annual Tax Amount $11,206
Lot Size 0.268 Acres
Property Description
IMMACULATE MOVE-IN READY 4 BED/2.5 BATH BRICK FRONT COLONIAL IN AFFLUENT LAFAYETTE MEADOWS! *BRAND NEW ROOF INSTALLED IN OCT '23 WITH 50-YEAR MANUFACTURER WARRANTY!* This cheerful home has plenty of natural light with its open floor plan and numerous windows. Gleaming hardwood floors flow from central hall foyer throughout the main floor! Formal living & dining rooms are perfect for entertaining. 2-story family room is ideal for making memories gathered around the gas fireplace. Modern eat-in kitchen with 42" cabinets & granite countertops, backsplash, center island, recessed lights, pantry and have access to large composite deck! Luxurious master suite has a huge walk-in closet. Master bath has 2 separate vanities, jaccuzzi & tub/shower combo. Additional full bath and 3 nice-sized bedrooms with ceiling fans (2 with walk-in closets) complete the second floor! Enjoy the additional versatile living space of the FULLY FINISHED basement is adorned with wall-to-wall carpet & 2nd family rm, rec room, bonus space & LOTS of storage! Spend the remaining summer days on walkout deck. 2 car garage with built-in extra storage closet! Conveniently located close to major hwy US-22 for easy commute, Riverview Country Club, Forks Community Park, scenic Delaware River, Crayola Experience, shops, restaurants & so much more!
Location
State PA
County Northampton
Area Forks
Rooms
Basement Full, Fully Finished, Outside Entrance, Walk-Out
Interior
Interior Features Attic Storage, Center Island, Family Room First Level, Foyer, Laundry First, Recreation Room, Traditional, Utility/Mud Room, Walk-in Closet(s), Whirlpool/Jetted Tub
Hot Water Gas
Heating Forced Air, Gas
Cooling Ceiling Fans, Central AC
Flooring Hardwood, Tile, Wall-to-Wall Carpet
Fireplaces Type Family Room
Exterior
Exterior Feature Covered Porch, Curbs, Deck
Garage Attached, Off Street, On Street Off & On Street
Pool Covered Porch, Curbs, Deck
Building
Story 2.0
Sewer Public
Water Public
New Construction No
Schools
School District Easton
Others
Financing Cash,Conventional,FHA,VA
Special Listing Condition Not Applicable
Read Less Info
Want to know what your home might be worth? Contact us for a FREE valuation!

Our team is ready to help you sell your home for the highest possible price ASAP
Bought with Weichert Realtors


