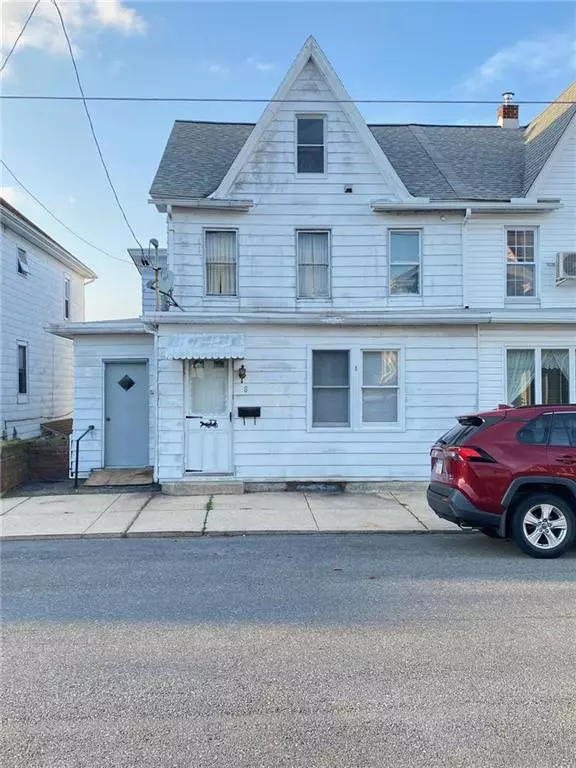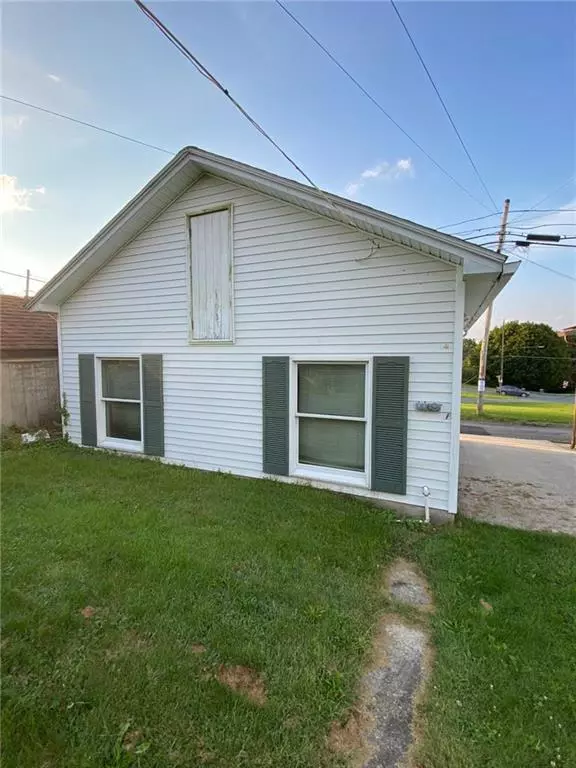For more information regarding the value of a property, please contact us for a free consultation.
Key Details
Sold Price $112,000
Property Type Single Family Home
Sub Type Semi Detached/Twin
Listing Status Sold
Purchase Type For Sale
Square Footage 2,447 sqft
Price per Sqft $45
Subdivision Not In Development
MLS Listing ID 724214
Sold Date 12/15/23
Style Colonial
Bedrooms 5
Full Baths 2
Half Baths 1
Abv Grd Liv Area 1,887
Year Built 1900
Annual Tax Amount $1,354
Lot Size 3,920 Sqft
Property Description
Welcome to this stunning & spacious home that offers the perfect blend of comfort, convenience, & versatility. Situated on a large lot, this property boasts a range of features that make it a true gem for families & those seeking multi-generational living options. Step inside the main living area, & you'll find a spacious & inviting environment. The LR, kitchen & fam. room seamlessly flow together, making it perfect for both daily living & entertaining. Continuing up to the 2nd & 3rd floor, you'll find the main bath & multiple BRs, ensuring everyone has their own private space. These BRs are spacious & inviting, offering comfort & relaxation. You'll find multiple baths thruout the home, ensuring convenience & privacy for all residents & guests.
One of the highlights of this home is the in-law suite, a separate living space that can accommodate family members or guests. Whether you're looking to provide a private space for aging parents, adult children, or simply want a versatile space for guests, this suite offers independence & comfort. It includes a BR, bath, LR, & kitchenette. It has its own private entries from either the side or rear of the home. This spacious home w/an in-law suite, large yard, two-car garage w/loft storage,& off-street parking truly offers the best of both worlds: a private & versatile living space, as well as the amenities & space needed for comfortable family living. Don't miss the opportunity to make this property your own. Offered for $107,900
Location
State PA
County Carbon
Area Summit Hill
Rooms
Basement Daylight, Full, Outside Entrance, Partially Finished, Walk-Out
Interior
Interior Features Laundry First
Hot Water Electric, Oil, Summer/Winter Hookup
Heating Baseboard, Coal, Electric, Oil, Radiator, Steam
Cooling Ceiling Fans
Flooring Vinyl, Wall-to-Wall Carpet
Exterior
Exterior Feature Sidewalk, Storm Door
Garage Detached, Driveway Parking, Off & On Street
Pool Sidewalk, Storm Door
Building
Story 2.0
Sewer Public
Water Public
New Construction No
Schools
School District Panther Valley
Others
Financing Cash,Conventional
Special Listing Condition Not Applicable
Read Less Info
Want to know what your home might be worth? Contact us for a FREE valuation!

Our team is ready to help you sell your home for the highest possible price ASAP
Bought with Keller Williams Real Estate




