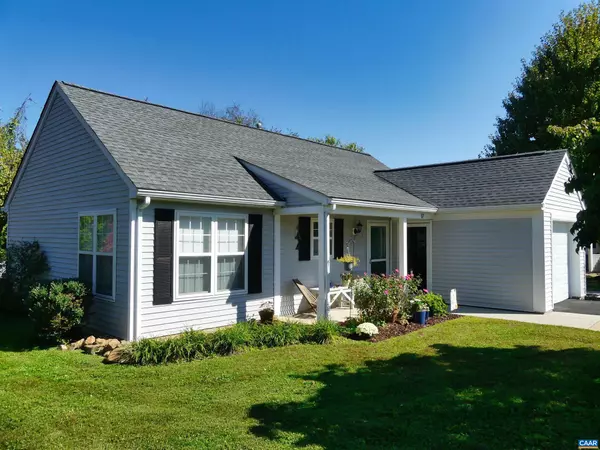For more information regarding the value of a property, please contact us for a free consultation.
Key Details
Sold Price $272,000
Property Type Single Family Home
Sub Type Detached
Listing Status Sold
Purchase Type For Sale
Square Footage 1,097 sqft
Price per Sqft $247
Subdivision Evergreen Village
MLS Listing ID 647190
Sold Date 12/13/23
Style Other
Bedrooms 2
Full Baths 2
HOA Fees $109/mo
Abv Grd Liv Area 1,097
Originating Board CAAR
Year Built 1996
Annual Tax Amount $1,495
Tax Year 2023
Lot Size 0.300 Acres
Acres 0.3
Property Description
Welcome to Evergreen Village. This quaint independent retirement community is located in the center of the Town of Stanardsville. The virtual tour link opens a 360-degree walkthrough to catch anything not covered in the photos. Lovingly cared for by the current owner starting with the paved driveway leading to the 1-car garage. No step entry into the foyer/hall. The passthrough kitchen features cabinets on both sides with one side of the upper cabinet doors removed for an open feel (the doors are available). The corner dining room always has plenty of natural light which also pours into the living room where you will find a vaulted ceiling & walkout to the rear patio. The rear patio backs to a wooded common area and a retaining wall running the width of the lot with a decorative fence and mulched bed in front. Back inside the bedroom hallway features a laundry closet with stack washer/dryer, full hall bath, 2nd BR with walk-in closet and the primary BR/bath with dual closets. Warm, gas heat! Homes do not change hands here very often. Within a half mile to the Greene County Library, Senior Center, Pharmacy, Restaurants, Shopping, Groceries, Health Dept, PVCC Annex and Places of Worship. Lawn/Snow fees are $435 every 4 months.,Formica Counter,White Cabinets
Location
State VA
County Greene
Zoning R-1
Rooms
Other Rooms Living Room, Dining Room, Kitchen, Foyer, Full Bath, Additional Bedroom
Main Level Bedrooms 2
Interior
Interior Features Walk-in Closet(s), Recessed Lighting, Entry Level Bedroom, Primary Bath(s)
Heating Forced Air
Cooling Central A/C
Flooring Carpet, Ceramic Tile, Laminated
Equipment Washer/Dryer Stacked, Dishwasher, Oven/Range - Electric, Microwave, Refrigerator
Fireplace N
Window Features Screens,Double Hung
Appliance Washer/Dryer Stacked, Dishwasher, Oven/Range - Electric, Microwave, Refrigerator
Heat Source Natural Gas
Exterior
Garage Other, Garage - Front Entry
Roof Type Architectural Shingle
Accessibility None
Garage Y
Building
Lot Description Landscaping, Level
Story 1
Foundation Slab
Sewer Public Sewer
Water Public
Architectural Style Other
Level or Stories 1
Additional Building Above Grade, Below Grade
Structure Type High,Vaulted Ceilings,Cathedral Ceilings
New Construction N
Schools
Elementary Schools Nathanael Greene
High Schools William Monroe
School District Greene County Public Schools
Others
HOA Fee Include Snow Removal,Lawn Maintenance
Senior Community Yes
Age Restriction 55
Ownership Other
Security Features Smoke Detector
Special Listing Condition Standard
Read Less Info
Want to know what your home might be worth? Contact us for a FREE valuation!

Our team is ready to help you sell your home for the highest possible price ASAP

Bought with SANDRA MORRIS • KELLER WILLIAMS ALLIANCE - CHARLOTTESVILLE




