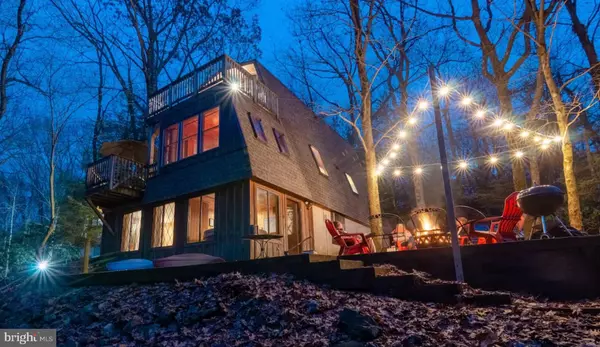For more information regarding the value of a property, please contact us for a free consultation.
Key Details
Sold Price $651,000
Property Type Single Family Home
Sub Type Detached
Listing Status Sold
Purchase Type For Sale
Square Footage 2,644 sqft
Price per Sqft $246
Subdivision Lake Harmony Est
MLS Listing ID PACC2003394
Sold Date 12/12/23
Style A-Frame
Bedrooms 5
Full Baths 3
HOA Fees $61/ann
HOA Y/N Y
Abv Grd Liv Area 1,519
Originating Board BRIGHT
Year Built 1974
Annual Tax Amount $5,423
Tax Year 2022
Lot Size 0.470 Acres
Acres 0.47
Lot Dimensions 0.00 x 0.00
Property Description
PRIME INCOME GENERATING PROPERTY OR SECOND HOME
Nestled on picturesque Skye Drive in the Lake Harmony Estates community, this extraordinary Pocono retreat is the epitome of luxury mountain living. Boasting 5 bedrooms and 3 full baths, this custom-built A-framed home is a masterpiece of unique design and meticulous craftsmanship. The fully renovated kitchen which boasts granite countertops beckons to the gourmet chef in you. An expansive dining and great room provide an open and inviting space for gatherings and celebrations. The separate game room, complete with a wet bar, and hot tub, promises endless entertainment. Step outside onto one of the 2 decks accessible from the dining room and primary bedroom to bask in the tranquility of the Pocono wilderness. Here, you'll find a fire pit for cozy evenings under the stars, and a horseshoe pit for friendly competitions in the sprawling backyard. As an added bonus, this property is a proven rental machine, making it an excellent investment opportunity. Plus, enjoy exclusive access to a private lake for swimming and water activities, as well as tennis courts for active recreation. This Pocono gem on Skye Drive offers the perfect blend of serenity and excitement, inviting you to experience the best of Lake Harmony living. Don't miss your chance to make this dream home a reality!
Location
State PA
County Carbon
Area Kidder Twp (13408)
Zoning RESIDENTAL
Rooms
Other Rooms Dining Room, Kitchen, Game Room, Great Room
Basement Daylight, Full, Fully Finished, Heated, Improved, Outside Entrance, Rear Entrance, Windows
Main Level Bedrooms 1
Interior
Interior Features Bar, Combination Kitchen/Living, Entry Level Bedroom, Family Room Off Kitchen, Floor Plan - Open, Kitchen - Eat-In, Kitchen - Island, Kitchen - Table Space, Stall Shower, Walk-in Closet(s), Wet/Dry Bar, Wood Floors
Hot Water Electric
Heating Baseboard - Electric
Cooling Ductless/Mini-Split
Flooring Engineered Wood, Luxury Vinyl Plank, Tile/Brick
Equipment Dryer, Dishwasher, Exhaust Fan, Oven/Range - Gas
Fireplace N
Appliance Dryer, Dishwasher, Exhaust Fan, Oven/Range - Gas
Heat Source Electric
Laundry Lower Floor
Exterior
Amenities Available Beach, Boat Ramp, Common Grounds, Tennis Courts, Water/Lake Privileges
Waterfront N
Water Access N
Roof Type Asbestos Shingle
Accessibility None
Parking Type Driveway
Garage N
Building
Story 3
Foundation Passive Radon Mitigation, Slab
Sewer Public Sewer
Water Private, Well
Architectural Style A-Frame
Level or Stories 3
Additional Building Above Grade, Below Grade
Structure Type Wood Walls,Wood Ceilings
New Construction N
Schools
School District Jim Thorpe Area
Others
HOA Fee Include Common Area Maintenance,Road Maintenance
Senior Community No
Tax ID 19B-21-B307
Ownership Fee Simple
SqFt Source Estimated
Acceptable Financing Cash, Conventional
Horse Property N
Listing Terms Cash, Conventional
Financing Cash,Conventional
Special Listing Condition Standard
Read Less Info
Want to know what your home might be worth? Contact us for a FREE valuation!

Our team is ready to help you sell your home for the highest possible price ASAP

Bought with Kathleen M Sangiuliano • Coldwell Banker Realty




