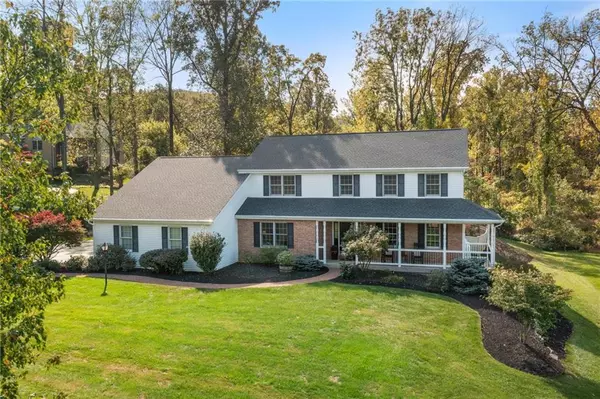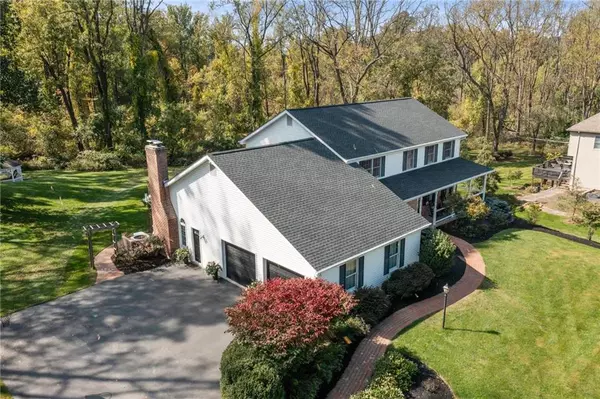For more information regarding the value of a property, please contact us for a free consultation.
Key Details
Sold Price $750,000
Property Type Single Family Home
Sub Type Detached
Listing Status Sold
Purchase Type For Sale
Square Footage 4,128 sqft
Price per Sqft $181
Subdivision Blue Ridge Estates
MLS Listing ID 725113
Sold Date 12/12/23
Style Colonial
Bedrooms 5
Full Baths 3
Abv Grd Liv Area 3,075
Year Built 1994
Annual Tax Amount $8,221
Lot Size 0.812 Acres
Property Description
Step into timeless elegance in this Colonial-style masterpiece, where classic architecture meets modern luxury. Nestled in the sought-after Blue Ridge Estates, this stunning residence offers a one of a kind living experience. Upon arrival you'll notice the charm of the Colonial facade, w/ its symmetrical design & inviting front porch as it welcomes you home. Once inside, you'll be greeted by hardwood floors, crown molding, functional built-ins & an abundance of natural light that flows throughout the open & spacious floor plan. The heart of this home is the kitchen, w/ eat-in breakfast nook, plenty of counter space, an eat at center island, perfect for culinary enthusiasts & casual family gatherings. Adjacent is a cozy family room with a fireplace, creating a warm & inviting atmosphere for relaxation & entertainment. The 1st floor includes a guest bedroom adjacent to a full bath. In true colonial style bedrooms are upstairs including the Primary with en-suite & a unique bonus room office. Step outside into your private oasis – an expansive backyard highlighted by a luxurious in-ground swimming pool with hot tub surrounded by lush landscaping and a patio for sunbathing & outdoor dining. Summers here will be a delight, hosting poolside gatherings & creating lasting memories. The screened-in porch and finished basement are added bonuses. Don't miss the amazing home in Southern Lehigh*BUY WITH CONFIDENCE—PRE-LISTING HOME INSPECTION AVAILABLE*3D MATTERPORT W/ FLOOR PLAN AVAILABLE*
Location
State PA
County Lehigh
Area Upper Saucon
Rooms
Basement Full, Partially Finished
Interior
Interior Features Attic Storage, Cathedral Ceilings, Center Island, Den/Office, Family Room First Level, Family Room Lower Level, Foyer, Laundry First, Traditional, Vaulted Ceilings, Walk-in Closet(s), Wet Bar, Whirlpool/Jetted Tub
Hot Water Electric
Heating Forced Air, Gas
Cooling Central AC
Flooring Hardwood, Tile, Wall-to-Wall Carpet
Fireplaces Type Family Room, Woodburning
Exterior
Exterior Feature Patio, Pool In Ground, Screen Porch, Water Feature
Garage Attached, Driveway Parking
Pool Patio, Pool In Ground, Screen Porch, Water Feature
Building
Story 2.0
Sewer Public
Water Public
New Construction No
Schools
School District Southern Lehigh
Others
Financing Cash,Conventional,FHA,VA
Special Listing Condition Not Applicable
Read Less Info
Want to know what your home might be worth? Contact us for a FREE valuation!

Our team is ready to help you sell your home for the highest possible price ASAP
Bought with NON MBR Office




