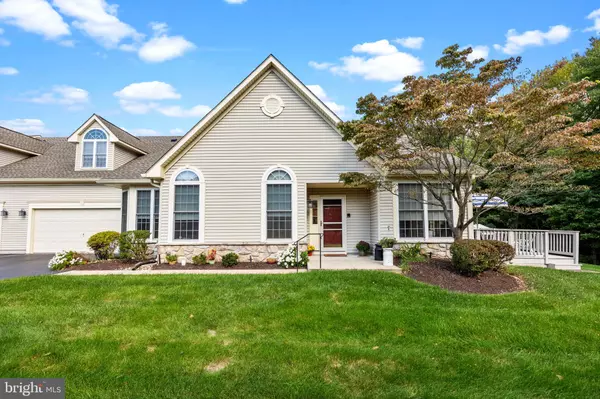For more information regarding the value of a property, please contact us for a free consultation.
Key Details
Sold Price $536,000
Property Type Townhouse
Sub Type End of Row/Townhouse
Listing Status Sold
Purchase Type For Sale
Square Footage 1,936 sqft
Price per Sqft $276
Subdivision Flowers Mill
MLS Listing ID PABU2058852
Sold Date 12/07/23
Style Traditional
Bedrooms 3
Full Baths 3
HOA Fees $259/mo
HOA Y/N Y
Abv Grd Liv Area 1,936
Originating Board BRIGHT
Year Built 2000
Annual Tax Amount $7,074
Tax Year 2022
Lot Size 3,400 Sqft
Acres 0.08
Lot Dimensions 0.00 x 0.00
Property Description
Pride of Original Ownership best describes this Three bedroom / Three-bathroom home in the Villages of Flowers Mill; an active, vibrant, gated community. Grade A’ location and premium lot backs to woods with much privacy! The exterior siding is comprised of stone and vinyl. Enter through front door into Living room /Dining room combination with cathedral ceiling great for family gatherings. Family room with cathedral ceiling flanked by large windows topped with palladium windows. Sun Room was an upgrade at time of construction and leads to oversized deck with scenic views. Kitchen with adjacent breakfast room. Primary bedroom with additional vaulted ceilings and large palladium window with walk-in closet, additional closet and full bathroom with large shower stall and double vanity. Second bedroom and full bathroom across the hall. First floor laundry with wash sink and gas dryer. Third bedroom loft with dormer and full bathroom. Two-Car garage with electric openers. Lawn sprinkler system. Roof 2022. The Villages of Flowers Mill is a 55+ community; its association offers residents a carefree lifestyle by taking care of lawn maintenance, snow and garbage removal and use of a multi-million-dollar clubhouse where residents gather on a regular basis to enjoy a wide variety of amenities, including a state-of-the-art fitness center, swimming pools, an elegant ballroom and walking trails.
Location
State PA
County Bucks
Area Middletown Twp (10122)
Zoning R1
Rooms
Main Level Bedrooms 2
Interior
Hot Water Natural Gas
Heating Forced Air
Cooling Central A/C
Fireplace N
Heat Source Natural Gas
Exterior
Garage Garage - Front Entry
Garage Spaces 2.0
Waterfront N
Water Access N
Accessibility None
Parking Type Attached Garage
Attached Garage 2
Total Parking Spaces 2
Garage Y
Building
Story 1.5
Foundation Slab
Sewer Public Sewer
Water Public
Architectural Style Traditional
Level or Stories 1.5
Additional Building Above Grade, Below Grade
New Construction N
Schools
School District Neshaminy
Others
Senior Community Yes
Age Restriction 55
Tax ID 22-032-561-167
Ownership Fee Simple
SqFt Source Assessor
Special Listing Condition Standard
Read Less Info
Want to know what your home might be worth? Contact us for a FREE valuation!

Our team is ready to help you sell your home for the highest possible price ASAP

Bought with Nazariy Danylyshyn • Realty Mark Associates




