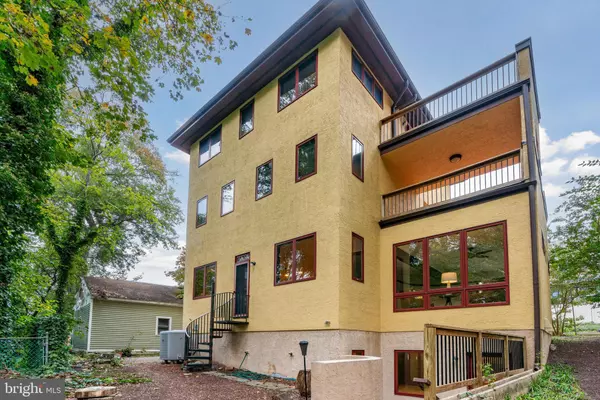For more information regarding the value of a property, please contact us for a free consultation.
Key Details
Sold Price $550,000
Property Type Single Family Home
Sub Type Detached
Listing Status Sold
Purchase Type For Sale
Square Footage 2,230 sqft
Price per Sqft $246
Subdivision Bortondale
MLS Listing ID PADE2055654
Sold Date 12/06/23
Style Contemporary,Other
Bedrooms 3
Full Baths 2
Half Baths 1
HOA Y/N N
Abv Grd Liv Area 2,105
Originating Board BRIGHT
Year Built 2008
Annual Tax Amount $7,163
Tax Year 2023
Lot Size 1.840 Acres
Acres 1.84
Lot Dimensions 0.00 x 0.00
Property Description
Welcome to 9 Howarth Ave, a one-of-a-kind, custom built home in Rose Tree Media School district that is ready for its second owner! Nestled among the trees, this home was built with a lovely view of lush greenery and nature. The strategically placed windows provide great privacy from the surrounding neighbors while still inviting in natural light. As you enter the home you are greeted by 9 foot ceilings and an open concept main level with sight lines between the living room, dining area and kitchen. Beautiful, diagonal laid, birch hardwood flooring throughout provides a cohesive flow and brightens the space. The curved wall on the west corner of the house provides architectural intrigue and breaks the mold of a traditionally built "cookie cutter" home. The kitchen features stainless steel appliances, tons of lighting options, reeded glass front cabinetry, concrete countertops with red-glass inlay and an island with seating for 4. A pantry closet provides additional storage for all of your must have cooking items. From the kitchen sink, enjoy a forested view while prepping dinner and some inspiration as you fill out your grocery list on the chalk-board wall to your left. A back door with spiral staircase leads down to the back yard. The house features 3 finished floors of living space and a full-footprint basement that is ready to be finished to your liking! As you ascend the stairs to the 2nd floor you'll find the first of two rooftop terraces. Step out and take in the fall air as you picture yourself sipping an evening glass of wine, morning cup of coffee, and those dinner parties under the stars. There are two bedrooms and a hall bath on this floor. The hall bath features slate-look tile floors and tub/shower surround. The birch hardwood flooring continues throughout on this level. Upstairs on the 3rd floor is the owner's level, complete with a full , hall access, bathroom and the primary suite which features a sizeable walk-in closet and an attached bonus room which functions nicely as a home office, nursery or exercise room. From this bonus room is the door leading to the 3rd floor rooftop terrace, overlooking the back yard and giving a true treehouse like feel. The home was built with energy efficiency in mind, and is fully spray-foam insulated and served by a heat pump system for central heating with a high efficiency natural gas furnace for backup heat. In the basement you'll find the laundry and mechanical area as well as storage area and large main room all with 9 foot ceilings that is great for a workshop or to be finished out as more living space. There is a walk-out door from the basement leading to the back yard which has a wonderful flagstone patio perfect for your fire pit and outdoor furniture. The back yard continues on with space for a playset/jungle gym and tapers off into a the private woods with views of nothing but trees. The driveway offers parking for up to 3 cars and there is ample street parking for overflow and guests. Located just a 3 minute drive into wonderful Media borough, stroll, shop and dine at all of the lovely restaurants, bars and shopping on State street. Schedule your appointment today to see this fantastic home!
Location
State PA
County Delaware
Area Middletown Twp (10427)
Zoning RES
Direction Southeast
Rooms
Other Rooms Living Room, Dining Room, Primary Bedroom, Bedroom 2, Kitchen, Basement, Bedroom 1, Office, Utility Room, Primary Bathroom, Full Bath, Half Bath
Basement Full, Walkout Level, Unfinished, Rough Bath Plumb, Rear Entrance, Poured Concrete, Windows, Workshop, Interior Access, Outside Entrance
Interior
Interior Features Ceiling Fan(s), Combination Kitchen/Dining, Floor Plan - Open, Kitchen - Island
Hot Water Natural Gas
Cooling Central A/C, Heat Pump(s), Ceiling Fan(s)
Flooring Hardwood, Tile/Brick
Equipment Dishwasher, Microwave, Oven/Range - Gas, Refrigerator, Dryer - Gas
Fireplace N
Window Features Casement
Appliance Dishwasher, Microwave, Oven/Range - Gas, Refrigerator, Dryer - Gas
Heat Source Natural Gas
Laundry Basement, Has Laundry, Washer In Unit, Dryer In Unit
Exterior
Garage Spaces 3.0
Waterfront N
Water Access N
View Trees/Woods
Roof Type Architectural Shingle,Shingle
Accessibility None
Road Frontage Boro/Township
Parking Type Driveway
Total Parking Spaces 3
Garage N
Building
Lot Description Flag
Story 3
Foundation Concrete Perimeter
Sewer Public Sewer
Water Public
Architectural Style Contemporary, Other
Level or Stories 3
Additional Building Above Grade, Below Grade
New Construction N
Schools
Elementary Schools Indian Lane
Middle Schools Springton Lake
High Schools Penncrest
School District Rose Tree Media
Others
Pets Allowed Y
Senior Community No
Tax ID 27-00-00944-00
Ownership Fee Simple
SqFt Source Assessor
Acceptable Financing Cash, Conventional, FHA, VA
Listing Terms Cash, Conventional, FHA, VA
Financing Cash,Conventional,FHA,VA
Special Listing Condition Standard
Pets Description No Pet Restrictions
Read Less Info
Want to know what your home might be worth? Contact us for a FREE valuation!

Our team is ready to help you sell your home for the highest possible price ASAP

Bought with Katie Marino • Compass RE




