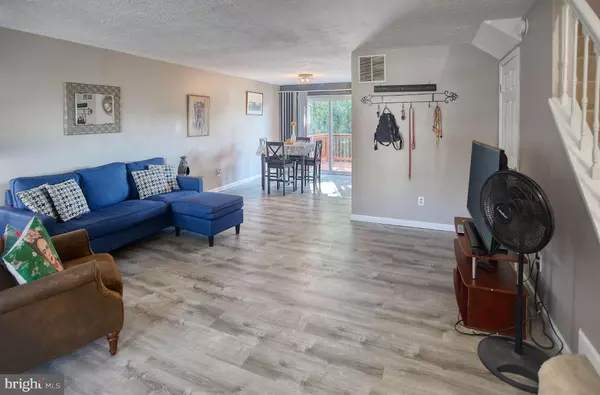For more information regarding the value of a property, please contact us for a free consultation.
Key Details
Sold Price $295,000
Property Type Townhouse
Sub Type Interior Row/Townhouse
Listing Status Sold
Purchase Type For Sale
Square Footage 1,760 sqft
Price per Sqft $167
Subdivision Oak Hurst
MLS Listing ID MDBC2077940
Sold Date 11/30/23
Style Colonial
Bedrooms 3
Full Baths 2
Half Baths 1
HOA Y/N N
Abv Grd Liv Area 1,280
Originating Board BRIGHT
Year Built 1982
Annual Tax Amount $2,986
Tax Year 2022
Lot Size 1,799 Sqft
Acres 0.04
Property Description
Their Loss your Gain! Welcome Home! Homes are rarely available in this court! This charming home offers a spacious open-concept living area, a cozy family room, and a backyard deck for outdoor enjoyment backed by trees for privacy. It boasts 3 spacious bedrooms and a large updated bathroom on the top level. Stepping into a large fully finished basement great for entertaining, play room, etc, the possibilities are endless along with a full bathroom and walk out patio!
Conveniently located near shopping, dining, parks, and schools, this home offers easy access to major highways for a stress-free commute.
Location
State MD
County Baltimore
Zoning RESIDENTIAL
Rooms
Basement Full, Fully Finished, Heated, Walkout Level, Sump Pump
Interior
Interior Features Ceiling Fan(s), Recessed Lighting, Floor Plan - Open
Hot Water Electric
Heating Heat Pump(s)
Cooling Central A/C, Ceiling Fan(s)
Equipment Dishwasher, Disposal, Refrigerator, Stove, Washer/Dryer Stacked
Fireplace N
Appliance Dishwasher, Disposal, Refrigerator, Stove, Washer/Dryer Stacked
Heat Source Electric
Exterior
Waterfront N
Water Access N
Roof Type Asphalt
Accessibility None
Garage N
Building
Story 3
Foundation Brick/Mortar
Sewer Public Sewer
Water Public
Architectural Style Colonial
Level or Stories 3
Additional Building Above Grade, Below Grade
New Construction N
Schools
School District Baltimore County Public Schools
Others
Senior Community No
Tax ID 04111800003728
Ownership Fee Simple
SqFt Source Assessor
Acceptable Financing Cash, FHA, VA, Conventional
Listing Terms Cash, FHA, VA, Conventional
Financing Cash,FHA,VA,Conventional
Special Listing Condition Standard
Read Less Info
Want to know what your home might be worth? Contact us for a FREE valuation!

Our team is ready to help you sell your home for the highest possible price ASAP

Bought with Kathleen Magtibay • Real Estate Professionals, Inc.




