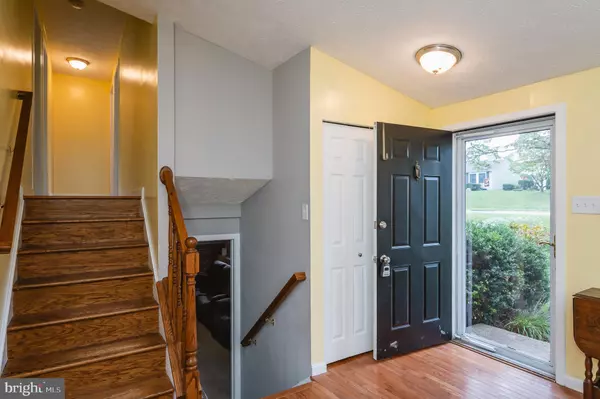For more information regarding the value of a property, please contact us for a free consultation.
Key Details
Sold Price $415,000
Property Type Single Family Home
Sub Type Detached
Listing Status Sold
Purchase Type For Sale
Square Footage 1,776 sqft
Price per Sqft $233
Subdivision Harford Woods
MLS Listing ID MDHR2025406
Sold Date 12/01/23
Style Split Level
Bedrooms 3
Full Baths 2
Half Baths 1
HOA Y/N N
Abv Grd Liv Area 1,776
Originating Board BRIGHT
Year Built 1978
Annual Tax Amount $3,251
Tax Year 2024
Lot Size 0.278 Acres
Acres 0.28
Property Description
Nestled in the serene Harford Woods, this 3-bedroom, 2.5-bathroom split-level residence seamlessly blends style and comfort. The main level boasts rich hardwood floors, cathedral ceilings, and an open-concept design. Enjoy culinary delights in a kitchen adorned with granite countertops, stainless steel appliances, and recessed lighting. The adjacent dining area features a sliding glass door leading to a screened-in deck, perfect for alfresco dining or relaxation. Ascend to the upper level where you'll find a luxurious primary suite with an attached bath, complemented by two more spacious bedrooms and an additional full bath. The lower level introduces a cozy family room, anchored by a brick fireplace fitted with a pellet stove, a convenient half bath, and a separate laundry room. The expansive yard is a highlight with its storage shed and a greenhouse that conveys with the property. Experience a blend of elegance and functionality in this captivating home.
Location
State MD
County Harford
Zoning R2
Rooms
Other Rooms Living Room, Dining Room, Primary Bedroom, Bedroom 2, Bedroom 3, Kitchen, Family Room, Laundry, Utility Room, Bonus Room, Screened Porch
Basement Connecting Stairway, Daylight, Partial, Full, Heated, Improved, Interior Access, Outside Entrance, Windows, Fully Finished, Walkout Level
Interior
Interior Features Stove - Pellet, Primary Bath(s), Wood Floors, Carpet, Kitchen - Table Space, Combination Kitchen/Dining, Recessed Lighting, Upgraded Countertops, Kitchen - Country, Skylight(s), Ceiling Fan(s), Built-Ins, Crown Moldings, Chair Railings, Stall Shower, Tub Shower, Breakfast Area, Dining Area, Floor Plan - Open, Kitchen - Eat-In, Attic, Formal/Separate Dining Room
Hot Water Electric
Heating Heat Pump(s)
Cooling Central A/C, Ceiling Fan(s)
Flooring Hardwood, Carpet, Partially Carpeted, Vinyl, Tile/Brick, Laminated
Fireplaces Number 1
Fireplaces Type Brick, Mantel(s), Other
Equipment Stainless Steel Appliances, Built-In Microwave, Refrigerator, Oven/Range - Electric, Dishwasher, Disposal, Dryer, Dryer - Electric, Washer, Dryer - Front Loading, Washer - Front Loading
Furnishings No
Fireplace Y
Window Features Skylights,Double Pane,Screens
Appliance Stainless Steel Appliances, Built-In Microwave, Refrigerator, Oven/Range - Electric, Dishwasher, Disposal, Dryer, Dryer - Electric, Washer, Dryer - Front Loading, Washer - Front Loading
Heat Source Electric
Laundry Basement, Lower Floor
Exterior
Exterior Feature Screened, Deck(s)
Garage Spaces 5.0
Fence Partially, Rear, Split Rail
Waterfront N
Water Access N
Roof Type Asphalt,Shingle
Accessibility None
Porch Screened, Deck(s)
Parking Type Driveway
Total Parking Spaces 5
Garage N
Building
Story 3
Foundation Permanent
Sewer Public Sewer
Water Public
Architectural Style Split Level
Level or Stories 3
Additional Building Above Grade, Below Grade
Structure Type Dry Wall,Cathedral Ceilings
New Construction N
Schools
School District Harford County Public Schools
Others
Pets Allowed Y
Senior Community No
Tax ID 1303134903
Ownership Fee Simple
SqFt Source Assessor
Horse Property N
Special Listing Condition Standard
Pets Description No Pet Restrictions
Read Less Info
Want to know what your home might be worth? Contact us for a FREE valuation!

Our team is ready to help you sell your home for the highest possible price ASAP

Bought with Ryan Bandell • Keller Williams Realty Centre




