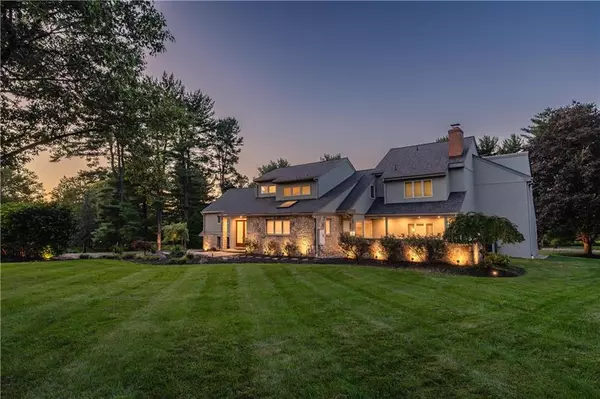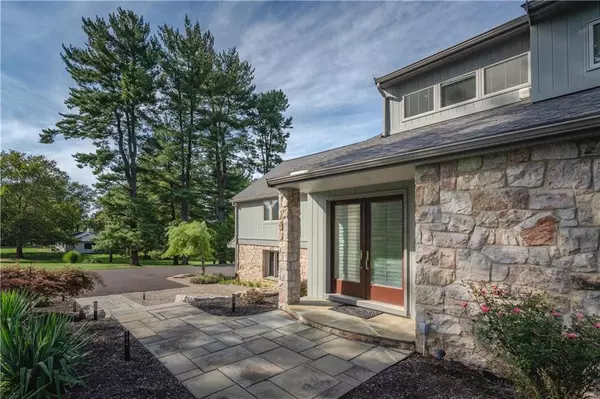For more information regarding the value of a property, please contact us for a free consultation.
Key Details
Sold Price $842,500
Property Type Single Family Home
Sub Type Detached
Listing Status Sold
Purchase Type For Sale
Square Footage 4,325 sqft
Price per Sqft $194
Subdivision Not In Development
MLS Listing ID 723061
Sold Date 01/05/24
Style Contemporary
Bedrooms 5
Full Baths 3
Half Baths 2
Abv Grd Liv Area 3,875
Year Built 1955
Annual Tax Amount $13,654
Lot Size 2.180 Acres
Property Description
Discover a contemporary oasis in Salisbury Township's Lehigh Parkway, the Fish Hatchery area. This spacious multi-level 5-bed, 5-bath home rests on a meticulously landscaped 2+ acre property. Surrounded by lush trees, it offers tranquil seclusion. Enter through elegant double doors into a bright, tiled foyer transitioning to hardwood floors. The living room shares a double-sided stone fireplace with the dining room, radiating warmth. The kitchen boasts vaulted ceilings, light wood cabinetry, and a center island with a cooktop and prep sink. A wall of pantry space is hidden behind frosted glass sliding doors. Step down to the family room area with an open-concept sunroom and an adjacent office. The family room features a second fireplace with a striking full-brick wall and built-in bookcases. A private staircase leads to the owner's suite, with a large walk-in closet, walls of windows with custom blinds, and a spa-like jacuzzi bath. Separated from the house by double doors and a library, discover down the hall, two bedrooms and a laundry room, one with an ensuite bath featuring beautiful blue tile and ample closet space. Descend a half staircase to two more bedrooms, a family bath, and additional closet space. The fully finished basement includes a half bath and a mudroom entry from the garage. Three patios provide perfect relaxation spots. Conveniently located near major highways and LVHN hospital, this private retreat is set back from the road for tranquility and seclusion.
Location
State PA
County Lehigh
Area Salisbury
Rooms
Basement Fully Finished, Lower Level
Interior
Interior Features Cathedral Ceilings, Cedar Closets, Center Island, Contemporary, Den/Office, Extended Family Qtrs, Family Room First Level, Family Room Lower Level, Foyer, Recreation Room, Skylight(s), Utility/Mud Room, Vaulted Ceilings, Walk-in Closet(s), Whirlpool/Jetted Tub
Hot Water Electric
Heating Electric, Heat Pump, Hot Water, Oil, Radiant, Zoned Heat
Cooling Central AC
Flooring Hardwood, Other, Tile, Wall-to-Wall Carpet
Fireplaces Type Family Room, Living Room
Exterior
Exterior Feature Fire Pit, Patio
Garage Attached Off & On Street
Pool Fire Pit, Patio
Building
Story 2.0
Sewer Septic
Water Well
New Construction No
Schools
School District Salisbury
Others
Financing Cash,Conventional,VA
Special Listing Condition Not Applicable
Read Less Info
Want to know what your home might be worth? Contact us for a FREE valuation!

Our team is ready to help you sell your home for the highest possible price ASAP
Bought with RE/MAX Real Estate




