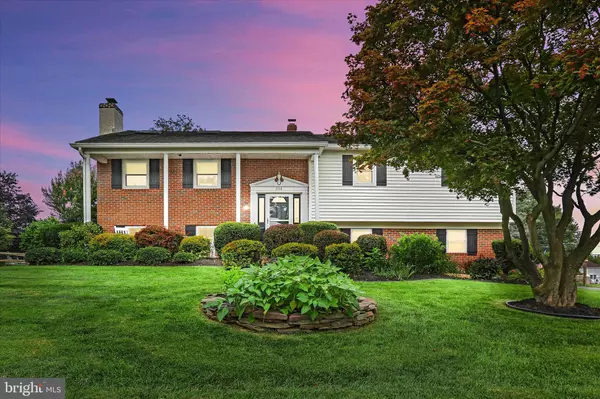For more information regarding the value of a property, please contact us for a free consultation.
Key Details
Sold Price $625,000
Property Type Single Family Home
Sub Type Detached
Listing Status Sold
Purchase Type For Sale
Square Footage 2,400 sqft
Price per Sqft $260
Subdivision Northampton Hills
MLS Listing ID PABU2056590
Sold Date 11/29/23
Style Bi-level,Colonial
Bedrooms 4
Full Baths 2
Half Baths 1
HOA Y/N N
Abv Grd Liv Area 2,400
Originating Board BRIGHT
Year Built 1962
Annual Tax Amount $5,010
Tax Year 2022
Lot Size 0.505 Acres
Acres 0.51
Lot Dimensions 110.00 x 200.00
Property Description
This is the one you've been waiting for...a gorgeous turn key, updated home on a fabulous premium lot in the award-winning Council Rock School District. Welcome to 4 bedroom, 2.5 bath 334 Holly Knoll in desirable Northampton Hills. Begin with gleaming hardwood floors throughout the upper level, a beautiful soft color palette, sun-drenched skylights and replacement windows, updates galore, outdoor space that is hard to beat and a Generac whole house generator. The upper level offers an inviting open floor plan featuring a spacious bright, sunny living room, adjacent dining room that opens through French doors to the 560 sq.ft. elevated deck. Take advantage of seamless indoor/outdoor entertaining with family and friends or simply enjoy a cup of coffee, cocktail hour or a quiet dinner on the deck overlooking the lush, fenced backyard. If you enjoy cooking then the lovely updated kitchen will be your happy place with clean lines cream painted custom wood cabinets, tile backsplash and floor, under cabinet lighting, stainless steel appliances and a convenient breakfast bar. The primary bedroom boasts a whitewashed shiplap wall, dual closets and a remodeled ensuite bath with gray vanity, carrera marble counter and striking custom tile shower with rolling glass door. Three other large bedrooms with generous closet space share a chic remodeled full bath with white vanity, carrera marble counter and tile tub/shower. The lower level continues to impress with a spacious yet cozy family room with tile floor centered around a stunning white washed brick fireplace (plumbed for a gas insert), fourth bedroom with laminate flooring (now used as a fabulous exercise studio), half bath, laundry room and interior access to 400+ sq.ft of concrete and paver patio and two-car garage. This house has it all - don't miss the opportunity to move right into this meticulously maintained gem! Come take a peek and fall in love!
Location
State PA
County Bucks
Area Northampton Twp (10131)
Zoning R2
Rooms
Other Rooms Living Room, Dining Room, Primary Bedroom, Bedroom 2, Bedroom 3, Bedroom 4, Kitchen, Family Room, Laundry, Full Bath
Interior
Hot Water Natural Gas
Heating Forced Air
Cooling Central A/C
Flooring Hardwood
Fireplaces Number 1
Fireplaces Type Brick, Mantel(s)
Equipment Dishwasher, Dryer, Exhaust Fan, Refrigerator, Oven/Range - Gas, Washer
Fireplace Y
Window Features Replacement,Double Pane,Double Hung,Skylights
Appliance Dishwasher, Dryer, Exhaust Fan, Refrigerator, Oven/Range - Gas, Washer
Heat Source Natural Gas
Laundry Lower Floor
Exterior
Exterior Feature Deck(s), Patio(s)
Garage Spaces 5.0
Fence Split Rail
Waterfront N
Water Access N
Roof Type Asphalt
Accessibility None
Porch Deck(s), Patio(s)
Parking Type Driveway, On Street
Total Parking Spaces 5
Garage N
Building
Lot Description Front Yard, Landscaping, Level, Rear Yard
Story 2
Foundation Slab
Sewer Public Sewer
Water Private
Architectural Style Bi-level, Colonial
Level or Stories 2
Additional Building Above Grade, Below Grade
Structure Type Dry Wall
New Construction N
Schools
Elementary Schools Churchville
Middle Schools Holland Jr
High Schools Council Rock High School South
School District Council Rock
Others
Senior Community No
Tax ID 31-046-025
Ownership Fee Simple
SqFt Source Assessor
Special Listing Condition Standard
Read Less Info
Want to know what your home might be worth? Contact us for a FREE valuation!

Our team is ready to help you sell your home for the highest possible price ASAP

Bought with Marianne D. Lang • BHHS Fox & Roach -Yardley/Newtown




