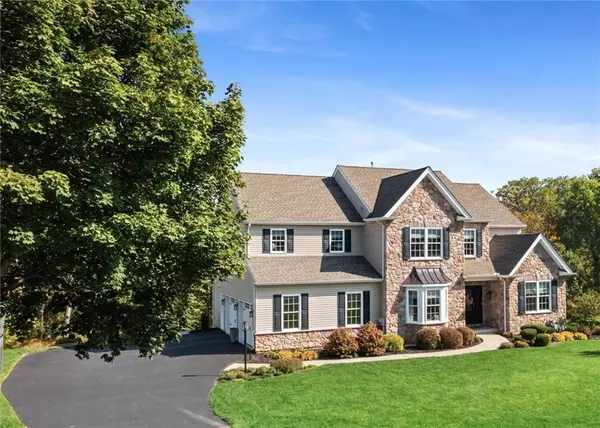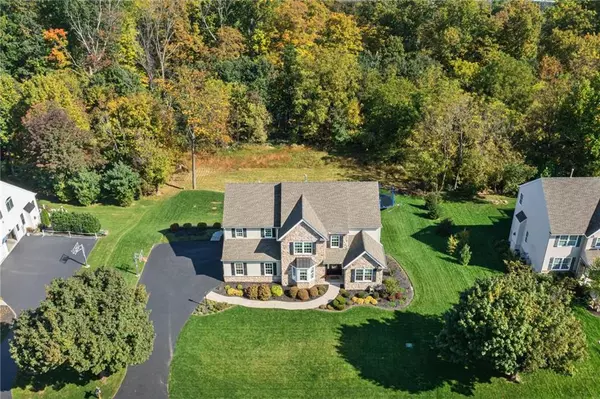For more information regarding the value of a property, please contact us for a free consultation.
Key Details
Sold Price $635,000
Property Type Single Family Home
Sub Type Detached
Listing Status Sold
Purchase Type For Sale
Square Footage 4,261 sqft
Price per Sqft $149
Subdivision Millbrook Farms
MLS Listing ID 725452
Sold Date 11/30/23
Style Colonial
Bedrooms 4
Full Baths 2
Half Baths 1
HOA Fees $18/ann
Abv Grd Liv Area 3,061
Year Built 2015
Annual Tax Amount $11,292
Lot Size 0.661 Acres
Property Description
Introducing a stunning custom-built and designed masterpiece- a luxurious 4 bedroom home where elegance meets modern design. Nestled in the desirable location of Millbrook Farms, this hidden gem boasts exceptional attention to detail and high end finishes. From the moment you step in this home, you'll be captivated by the tasteful aesthetics. The open-concept layout enhances the sense of space allowing natural light to flood the home. The heart of the home is the expertly designed kitchen which flows into the living and dining rooms, making the perfect setting for entertaining guests. Retreating to the primary bedroom becomes a daily indulgence, thanks to its generous size, and a private ensuite bathroom. The additional 3 bedrooms offer flexibility for guests, children, or added home office, ensuring that everyone has their own sanctuary. Beyond the interior, step out into the meticulously landscaped yard, complete with brand new Trex deck (2021) and beautifully reimagined backyard hardscape design. Conveniently located near a variety of ammenities, including shopping, dining, and entertainment. Don't miss the opportunity to make this home yours!!
Location
State PA
County Lehigh
Area Lower Macungie
Rooms
Basement Daylight, Full, Outside Entrance, Walk-Out
Interior
Interior Features Contemporary, Den/Office, Family Room First Level, Laundry Second, Utility/Mud Room, Vaulted Ceilings, Walk-in Closet(s), Wet Bar
Hot Water Liquid Propane
Heating Forced Air, Gas, Propane Tank Owned
Cooling Central AC
Flooring Hardwood, Tile, Wall-to-Wall Carpet
Fireplaces Type Family Room
Exterior
Exterior Feature Deck
Parking Features Attached
Pool Deck
Building
Story 2.0
Sewer Public
Water Public
New Construction No
Schools
School District East Penn
Others
Financing Cash,Conventional
Special Listing Condition Trust
Read Less Info
Want to know what your home might be worth? Contact us for a FREE valuation!

Our team is ready to help you sell your home for the highest possible price ASAP
Bought with BHHS Fox & Roach - Allentown



