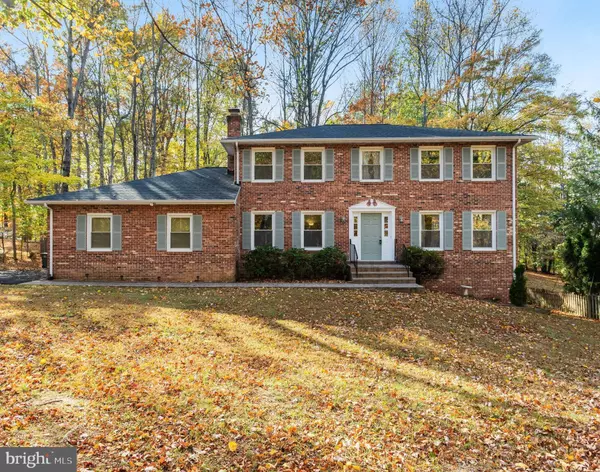For more information regarding the value of a property, please contact us for a free consultation.
Key Details
Sold Price $624,900
Property Type Single Family Home
Sub Type Detached
Listing Status Sold
Purchase Type For Sale
Square Footage 2,972 sqft
Price per Sqft $210
Subdivision Cannon Bluff
MLS Listing ID VAPW2060642
Sold Date 11/29/23
Style Traditional
Bedrooms 5
Full Baths 3
HOA Fees $5/ann
HOA Y/N Y
Abv Grd Liv Area 2,440
Originating Board BRIGHT
Year Built 1984
Annual Tax Amount $5,906
Tax Year 2023
Lot Size 1.312 Acres
Acres 1.31
Property Description
Welcome Home to this Meticulously Maintained 5-Bedroom, 3-Bathroom Residence in Sought-After Cannon Bluff As you arrive, you’ll be greeted by a long, inviting driveway leading to a spacious 2-car garage, offering both convenience and ample parking space. The exterior exudes charm and curb appeal, setting the tone for what awaits inside. This home has been thoughtfully updated, featuring freshly painted interiors and modernized bathrooms, ensuring a fresh and welcoming atmosphere for its new owners. The kitchen boasts stainless steel appliances, adding a touch of sophistication to your culinary adventures. Nestled on a wooded 1.31-acre lot, privacy and tranquility are yours to enjoy. Whether you’re unwinding on the deck, taking in the natural beauty, or strolling through your own wooded oasis, this property offers a perfect retreat from the hustle and bustle of everyday life. With 5 bedrooms and 3 full bathrooms, this home is perfect for a growing family, providing ample space for everyone to thrive. The well-maintained interior and the spacious layout make it ideal for creating lasting memories with family and friends. Don’t miss the opportunity to make this wonderful property your own. Schedule a showing today and experience the charm and comfort of this Cannon Bluff gem!
Location
State VA
County Prince William
Zoning A1
Rooms
Basement Walkout Level
Main Level Bedrooms 1
Interior
Interior Features Ceiling Fan(s), Central Vacuum, Air Filter System, Stove - Wood
Hot Water Electric
Heating Forced Air, Heat Pump(s)
Cooling Central A/C
Fireplaces Number 1
Equipment Dishwasher, Refrigerator, Stove, Dryer, Washer, Humidifier
Fireplace Y
Appliance Dishwasher, Refrigerator, Stove, Dryer, Washer, Humidifier
Heat Source Electric
Exterior
Garage Garage - Side Entry
Garage Spaces 2.0
Amenities Available Boat Ramp, Jog/Walk Path, Pier/Dock, Water/Lake Privileges
Water Access N
Accessibility Doors - Swing In
Attached Garage 2
Total Parking Spaces 2
Garage Y
Building
Story 3
Foundation Permanent
Sewer Septic < # of BR
Water Well
Architectural Style Traditional
Level or Stories 3
Additional Building Above Grade, Below Grade
New Construction N
Schools
Elementary Schools Westridge
Middle Schools Benton
High Schools Charles J. Colgan, Sr.
School District Prince William County Public Schools
Others
HOA Fee Include Pier/Dock Maintenance
Senior Community No
Tax ID 8094-90-1580
Ownership Fee Simple
SqFt Source Assessor
Special Listing Condition Standard
Read Less Info
Want to know what your home might be worth? Contact us for a FREE valuation!

Our team is ready to help you sell your home for the highest possible price ASAP

Bought with David Guerrero • Pearson Smith Realty, LLC




