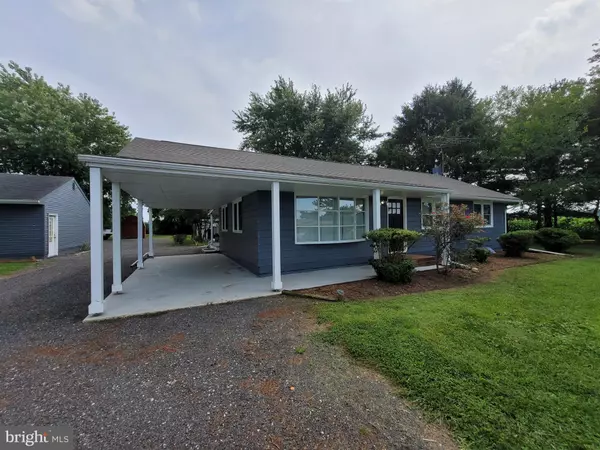For more information regarding the value of a property, please contact us for a free consultation.
Key Details
Sold Price $330,000
Property Type Single Family Home
Sub Type Detached
Listing Status Sold
Purchase Type For Sale
Square Footage 1,100 sqft
Price per Sqft $300
Subdivision None Available
MLS Listing ID MDKE2003044
Sold Date 11/27/23
Style Ranch/Rambler
Bedrooms 3
Full Baths 2
HOA Y/N N
Abv Grd Liv Area 1,100
Originating Board BRIGHT
Year Built 1961
Annual Tax Amount $1,546
Tax Year 2022
Lot Size 0.789 Acres
Acres 0.79
Property Description
Affordable Updated Country Rancher! Come check out this newly updated modern ranch home just outside the Town of Galena and minutes from Route 301 for commuting. Home features an open floor plan with vaulted ceilings, upgraded kitchen with granite countertops and breakfast bar. Hardwood floors throughout the home with ceramic tile baths and shower surrounds. Full unfinished basement perfect for rec space and chimney for wood or pellet stove. Detached 2 car rear loading garage, and 2 additional equipment sheds/barns. Surrounded by beautiful open farmland and just a few minutes to town for necessities.
Location
State MD
County Kent
Zoning AZD
Rooms
Basement Connecting Stairway, Full, Interior Access, Outside Entrance, Space For Rooms, Unfinished, Walkout Stairs
Main Level Bedrooms 3
Interior
Hot Water Electric
Heating Heat Pump - Electric BackUp
Cooling Central A/C
Flooring Ceramic Tile, Hardwood
Heat Source Electric
Exterior
Garage Garage - Rear Entry
Garage Spaces 3.0
Waterfront N
Water Access N
Roof Type Architectural Shingle
Accessibility None
Parking Type Driveway, Attached Carport, Detached Garage
Total Parking Spaces 3
Garage Y
Building
Story 1
Foundation Block
Sewer Septic Exists
Water Well
Architectural Style Ranch/Rambler
Level or Stories 1
Additional Building Above Grade, Below Grade
New Construction N
Schools
School District Kent County Public Schools
Others
Pets Allowed Y
Senior Community No
Tax ID 1502011808
Ownership Fee Simple
SqFt Source Assessor
Acceptable Financing Cash, Conventional
Listing Terms Cash, Conventional
Financing Cash,Conventional
Special Listing Condition Standard
Pets Description No Pet Restrictions
Read Less Info
Want to know what your home might be worth? Contact us for a FREE valuation!

Our team is ready to help you sell your home for the highest possible price ASAP

Bought with Kara Chapman • Remax Vision




