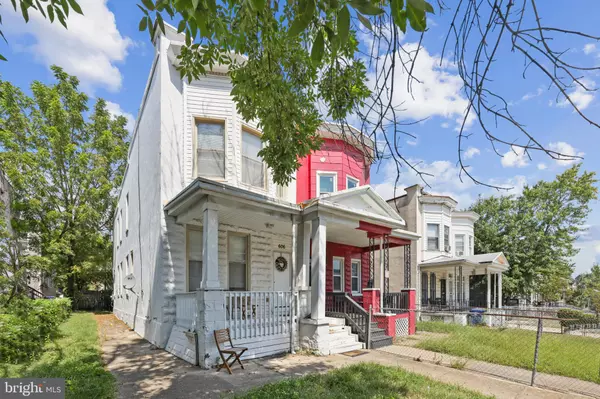For more information regarding the value of a property, please contact us for a free consultation.
Key Details
Sold Price $168,500
Property Type Townhouse
Sub Type End of Row/Townhouse
Listing Status Sold
Purchase Type For Sale
Square Footage 1,728 sqft
Price per Sqft $97
Subdivision Pen Lucy
MLS Listing ID MDBA2097136
Sold Date 11/24/23
Style Colonial
Bedrooms 3
Full Baths 1
Half Baths 1
HOA Y/N N
Abv Grd Liv Area 1,728
Originating Board BRIGHT
Year Built 1920
Annual Tax Amount $2,896
Tax Year 2022
Lot Size 2,178 Sqft
Acres 0.05
Property Description
Charming home with fresh updates and convenient location in the heart of Baltimore, sure to impress. Greeted by a lovely front porch, this welcoming residence has been updated with entire interior freshly painted, creating a clean and inviting atmosphere. The main level boasts new hardwood floors that exude warmth and elegance, while new carpeting adds comfort to the upper floors. The main level features a large living room that transitions you into the formal dining room through a stylish arched doorway. The kitchen sits to the back of the home updated with stainless appliances, a beautiful mosaic backsplash, ample counter space and additional space for a small table. Complete with 3 spacious bedrooms and a full bath in the upper level. The location is nothing short of exceptional, situated just 10 minutes from major highways such as I-83, I-95, and I-895, commuting to and from work or exploring the city is a breeze. Downtown Baltimore is only a 15-minute drive away, offering an abundance of dining, entertainment, and cultural attractions. Additionally, Towson is also within a 15-minute reach, providing even more shopping and dining options. Close to all of your everyday needs, you'll appreciate being just 5 minutes away from the fully renovated Northwood Commons Plaza, where you can shop, dine, and more. Morgan State University is also a mere 5 minutes away!
Location
State MD
County Baltimore City
Zoning R-7
Rooms
Other Rooms Living Room, Dining Room, Primary Bedroom, Bedroom 2, Bedroom 3, Kitchen, Foyer, Full Bath, Half Bath
Basement Connecting Stairway, Unfinished
Interior
Interior Features Carpet, Dining Area, Floor Plan - Traditional, Formal/Separate Dining Room, Wood Floors, Other
Hot Water Electric
Heating Other
Cooling Central A/C
Flooring Hardwood, Carpet
Equipment Dishwasher, Microwave, Oven - Single, Oven/Range - Electric, Stainless Steel Appliances
Fireplace N
Appliance Dishwasher, Microwave, Oven - Single, Oven/Range - Electric, Stainless Steel Appliances
Heat Source Electric
Exterior
Exterior Feature Porch(es)
Waterfront N
Water Access N
Accessibility None
Porch Porch(es)
Garage N
Building
Story 3
Foundation Concrete Perimeter, Other
Sewer Public Sewer
Water Public
Architectural Style Colonial
Level or Stories 3
Additional Building Above Grade, Below Grade
New Construction N
Schools
Elementary Schools Walter P. Carter Elementary-Middle School
Middle Schools Walter P. Carter
School District Baltimore City Public Schools
Others
Senior Community No
Tax ID 0309013912 004
Ownership Fee Simple
SqFt Source Estimated
Special Listing Condition Standard
Read Less Info
Want to know what your home might be worth? Contact us for a FREE valuation!

Our team is ready to help you sell your home for the highest possible price ASAP

Bought with Kiahna Washington • Keller Williams Integrity




