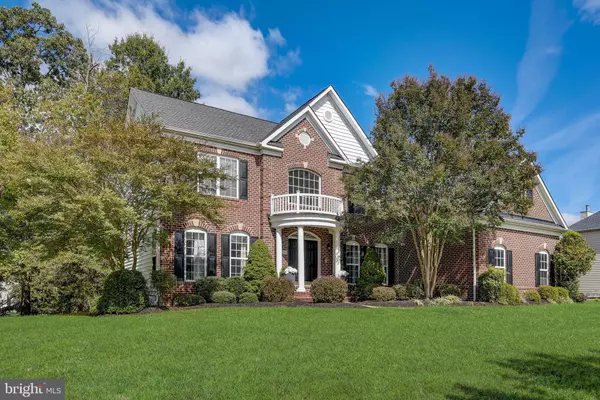For more information regarding the value of a property, please contact us for a free consultation.
Key Details
Sold Price $725,000
Property Type Single Family Home
Sub Type Detached
Listing Status Sold
Purchase Type For Sale
Square Footage 4,055 sqft
Price per Sqft $178
Subdivision Longmeade Sub
MLS Listing ID MDCH2027332
Sold Date 11/21/23
Style Colonial
Bedrooms 4
Full Baths 4
Half Baths 1
HOA Fees $127/ann
HOA Y/N Y
Abv Grd Liv Area 4,055
Originating Board BRIGHT
Year Built 2003
Annual Tax Amount $6,861
Tax Year 2022
Lot Size 1.170 Acres
Acres 1.17
Property Description
MAKE YOUR OFFER TODAY! Seller is currently offering $10,000 to buyer towards finishing the basement or interest rate buy down!! Why buy new when you can buy a beautifully renovated estate home in an established community NOW. Welcome to a truly exceptional living experience, a 4-bedroom, 4.5-bathroom luxury haven that redefines elegance and comfort. This exquisite home seamlessly blends modern sophistication with timeless charm, offering an unparalleled standard of living on over an ACRE lot. Step into the grand foyer, where soaring ceilings and exquisite chandeliers create an ambiance of opulence. A flowing floor plan guides you through sun-kissed living spaces adorned with the finest materials and meticulous craftsmanship. The spacious main level, adorned with large windows, invites natural light to dance across the brand new luxury vinyl floors. The gourmet kitchen is a chef's delight, boasting top-of-the-line stainless steel appliances, sleek granite countertops, and a spacious island that beckons for culinary creations and lively gatherings. Adjacent, the formal dining room exudes an air of elegance, perfect for hosting unforgettable dinner parties. Retreat to the lavish primary suite, a sanctuary of tranquility featuring a private sitting area, a spa-inspired ensuite bathroom with a deep soaking tub, and a walk-in closet that's more akin to a boutique. Each of the additional three bedrooms is an enclave of comfort, offering ample space and ensuite bathrooms adorned with modern fixtures and luxurious finishes. This luxury home is not just a place to live; it's an embodiment of prestige and refinement. Every detail, from the intricate moldings to the state-of-the-art smart home technology, has been thoughtfully curated to elevate your lifestyle. With 4 bedrooms, 4.5 bathrooms, and an atmosphere of timeless luxury, this residence is an ode to the art of living well. Welcome to your forever home.
Location
State MD
County Charles
Zoning RC
Rooms
Basement Unfinished
Interior
Hot Water Electric
Heating Heat Pump(s)
Cooling Central A/C, Ceiling Fan(s)
Flooring Luxury Vinyl Plank, Partially Carpeted
Fireplaces Number 1
Fireplace Y
Heat Source Electric
Exterior
Garage Oversized, Inside Access, Garage Door Opener, Garage - Side Entry, Covered Parking, Built In
Garage Spaces 3.0
Waterfront N
Water Access N
Accessibility None
Parking Type Attached Garage, Driveway
Attached Garage 3
Total Parking Spaces 3
Garage Y
Building
Story 3
Foundation Brick/Mortar, Concrete Perimeter
Sewer Community Septic Tank
Water Well
Architectural Style Colonial
Level or Stories 3
Additional Building Above Grade, Below Grade
New Construction N
Schools
Elementary Schools Dr James Craik
Middle Schools General Smallwood
High Schools Maurice J. Mcdonough
School District Charles County Public Schools
Others
Senior Community No
Tax ID 0901067702
Ownership Fee Simple
SqFt Source Assessor
Special Listing Condition Standard
Read Less Info
Want to know what your home might be worth? Contact us for a FREE valuation!

Our team is ready to help you sell your home for the highest possible price ASAP

Bought with Ingrid H Butler • CENTURY 21 New Millennium




