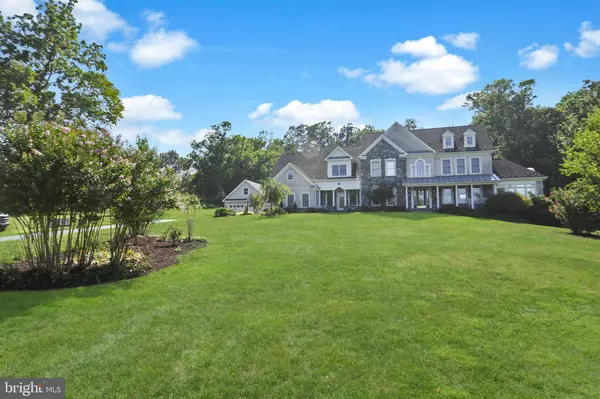For more information regarding the value of a property, please contact us for a free consultation.
Key Details
Sold Price $1,175,000
Property Type Single Family Home
Sub Type Detached
Listing Status Sold
Purchase Type For Sale
Square Footage 9,589 sqft
Price per Sqft $122
Subdivision Meadows Green
MLS Listing ID MDWA2017486
Sold Date 11/22/23
Style Colonial
Bedrooms 6
Full Baths 4
Half Baths 2
HOA Fees $10/ann
HOA Y/N Y
Abv Grd Liv Area 6,389
Originating Board BRIGHT
Year Built 2006
Annual Tax Amount $8,277
Tax Year 2022
Lot Size 21.490 Acres
Acres 21.49
Property Description
Welcome home to this amazing property–situated on almost 22 acres with a sprawling, private yard and acres of woods and trails in the rear of the property. 20502 Wilderness Run is truly the best of both worlds--an Escape Estate! Here you can enjoy the seclusion of your own private sanctuary while still being part of a neighborhood with convenient access to points both North and South–and with quick access to nearby recreational areas like Greenbrier and Washington Monument State Parks! With its partial stone exterior, this welcoming home offers over 8,000 square feet of living space–complete with a spacious walk-out lower level that is perfect for an in-law or teen suite or for hosting large gatherings!
Enjoy your morning coffee while listening to the sounds of nature on the covered front porch. Inside, you’ll find upgraded and well thought-out spaces as you enter into the two-story foyer with a curved staircase. In the two-story family room, you can gather around the floor-to-ceiling wood burning stone fireplace! Or cook a gourmet meal in the expansive chef’s kitchen with its large center island, granite counters, built-in desk, wet bar and bonus light-filled morning room which leads to the extra-large deck. Also on the main level, there is a dining room, office and a spacious sunroom with floor-to-ceiling windows that overlook the property. Walk out from the sunroom to the deck, which can accommodate multiple tables for parties! A second front entry door accesses the convenient first-floor laundry/mudroom with loads of cabinetry. All this, plus a second half bath off the mudroom and a second staircase leading to the upstairs. The upper level features a loft area overlooking the family room, three extra-large secondary bedrooms--one with an ensuite bath--, a Jack-and-Jill bathroom and the expansive Primary Suite. This spacious Primary Suite features a large sitting area, 3 walk-in closets and a spa-like Primary Bath complete with separate granite vanities, a soaking tub with custom tilework and a separate shower. The walk-out lower level has everything you could want for a perfect entertaining spot–or to make an apartment/in-law . The lower level really has it all--with plenty of space for playing games, watching TV, cooking a meal and sleeping space for several guests. It includes a full kitchen with large eating area, living area, recreational area (great for playing ping pong) and 2 bedrooms with a potential third bedroom, and a full bath. With its two extremely large storage areas, this level has plenty of storage space as well as living and recreational spaces. In the backyard, the patio and plantings make for a lovely quiet area to enjoy a barbecue or eat dinner al fresco. With an attached three-car garage and a separate free-standing two-car garage with a large attic, there is plenty of space to accommodate cars and other toys! Enjoy the energy-efficiency of owned solar panels, too! This lovely, unique property has all the bells and whistles. It is a must see!
Location
State MD
County Washington
Zoning A(R)
Rooms
Other Rooms Living Room, Dining Room, Primary Bedroom, Bedroom 2, Bedroom 3, Bedroom 4, Bedroom 5, Kitchen, Game Room, Library, Foyer, 2nd Stry Fam Ovrlk, Exercise Room, Great Room, In-Law/auPair/Suite, Laundry, Mud Room, Other, Solarium, Storage Room
Basement Other
Interior
Interior Features Kitchen - Gourmet, Combination Kitchen/Living, Kitchen - Island, Kitchen - Table Space, Dining Area, Kitchen - Eat-In, Primary Bath(s), Crown Moldings, Double/Dual Staircase, Window Treatments, Upgraded Countertops, Wood Floors, Floor Plan - Open
Hot Water Bottled Gas, 60+ Gallon Tank
Heating Forced Air, Zoned
Cooling Heat Pump(s), Zoned
Fireplaces Number 1
Equipment Washer/Dryer Hookups Only, Central Vacuum, Dishwasher, Dryer, Freezer, Icemaker, Microwave, Oven - Double, Oven - Self Cleaning, Oven/Range - Electric, Range Hood, Refrigerator, Washer
Fireplace Y
Appliance Washer/Dryer Hookups Only, Central Vacuum, Dishwasher, Dryer, Freezer, Icemaker, Microwave, Oven - Double, Oven - Self Cleaning, Oven/Range - Electric, Range Hood, Refrigerator, Washer
Heat Source Electric
Exterior
Exterior Feature Deck(s), Patio(s), Porch(es)
Garage Garage Door Opener, Garage - Side Entry, Garage - Front Entry
Garage Spaces 5.0
Waterfront N
Water Access N
View Mountain, Pasture, Trees/Woods
Roof Type Asphalt
Accessibility None
Porch Deck(s), Patio(s), Porch(es)
Parking Type Attached Garage, Detached Garage
Attached Garage 3
Total Parking Spaces 5
Garage Y
Building
Lot Description Backs to Trees, Premium, No Thru Street, Trees/Wooded, Secluded, Private
Story 3
Foundation Permanent
Sewer Septic Exists
Water Well, Conditioner, Filter
Architectural Style Colonial
Level or Stories 3
Additional Building Above Grade, Below Grade
New Construction N
Schools
School District Washington County Public Schools
Others
Senior Community No
Tax ID 2216009512
Ownership Fee Simple
SqFt Source Assessor
Security Features Security System
Special Listing Condition Standard
Read Less Info
Want to know what your home might be worth? Contact us for a FREE valuation!

Our team is ready to help you sell your home for the highest possible price ASAP

Bought with Patti Perez • RE/MAX Achievers




