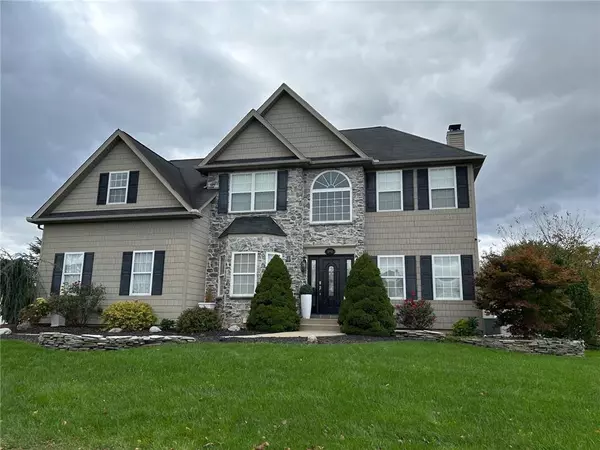For more information regarding the value of a property, please contact us for a free consultation.
Key Details
Sold Price $604,000
Property Type Single Family Home
Sub Type Detached
Listing Status Sold
Purchase Type For Sale
Square Footage 3,560 sqft
Price per Sqft $169
Subdivision Shawnee Ridge
MLS Listing ID 726266
Sold Date 11/22/23
Style Colonial
Bedrooms 4
Full Baths 2
Half Baths 1
HOA Fees $10/ann
Abv Grd Liv Area 2,610
Year Built 2003
Annual Tax Amount $9,366
Lot Size 0.327 Acres
Property Description
Come see this beautiful home with upgrades galore! Impressive stone front entry opens into a welcoming 2 sty foyer. Spacious primary bedroom suite with 2 walk-in closets and luxurious bath. 3 nice sized bedrooms and main bath complete the 2nd floor area. Lovely formal living room and dining room with hardwood floors, crown molding, stunning light fixtures. Living room opens to the family through the French doors. Features striking stone FP, accented with wood trim and reclaimed barn beam mantel. Spacious kitchen has center island with seating, granite countertops, new tile backsplash, SS appliances, attractive tile floor with decorative accent. Convenient laundry room with built in cabinets. The breakfast seating area overlooks the large covered deck which offers breathtaking sunset views. Relax in your own private oasis, featuring additional paver stone patio area, heated salt water pool and fenced yard. Enjoy additional living space in the finished basement, with an extra bedroom, rec room area, a second family room with wood flooring, walk out Bilco door. Schedule your appt today!
Location
State PA
County Northampton
Area Forks
Rooms
Basement Full, Outside Entrance, Sump Pit/Pump
Interior
Interior Features Cedar Closets, Center Island, Family Room Basement, Family Room First Level, Foyer, Laundry First, Recreation Room, Utility/Mud Room, Walk-in Closet(s)
Hot Water Gas
Heating Baseboard, Fireplace Insert, Gas, Mini Split
Cooling Ceiling Fans, Central AC, Mini Split
Flooring Ceramic Tile, Hardwood, Wall-to-Wall Carpet
Fireplaces Type Family Room, Gas/LPG
Exterior
Exterior Feature Covered Deck, Fenced Yard, Patio, Pool In Ground, Sidewalk, Utility Shed
Garage Attached, Driveway Parking, Off & On Street
Pool Covered Deck, Fenced Yard, Patio, Pool In Ground, Sidewalk, Utility Shed
Building
Story 2.0
Sewer Public
Water Public
New Construction No
Schools
School District Easton
Others
Financing Cash,Conventional,FHA,VA
Special Listing Condition Not Applicable
Read Less Info
Want to know what your home might be worth? Contact us for a FREE valuation!

Our team is ready to help you sell your home for the highest possible price ASAP
Bought with Keller Williams Real Estate




