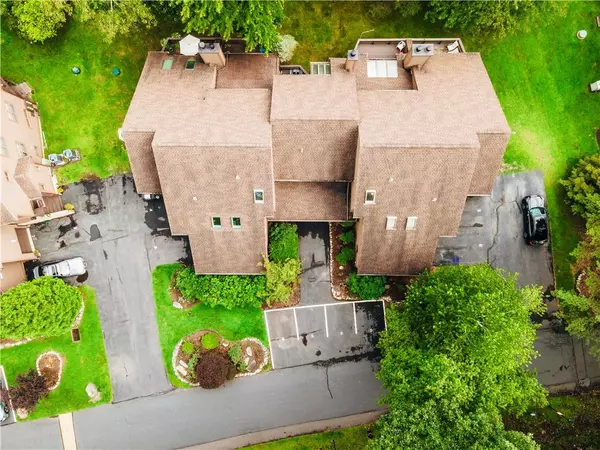For more information regarding the value of a property, please contact us for a free consultation.
Key Details
Sold Price $214,000
Property Type Townhouse
Sub Type Row/Townhouse
Listing Status Sold
Purchase Type For Sale
Square Footage 2,242 sqft
Price per Sqft $95
Subdivision Northslope
MLS Listing ID 723423
Sold Date 11/22/23
Style Contemporary
Bedrooms 3
Full Baths 2
Half Baths 1
HOA Fees $330/mo
Abv Grd Liv Area 1,846
Year Built 1989
Annual Tax Amount $3,070
Lot Size 2,178 Sqft
Property Description
Welcome to your exquisite townhouse nestled within Northslope III, the prestigious Shawnee community. While this home offers a prime location & a range of desirable features, it presents a unique opportunity for you to add your personal touch & transform it into your dream haven. Positioned for ultimate convenience, this townhouse provides easy access to major highways, schools, hospitals, shopping centers, & an array of exciting attractions with close proximity to ski resorts, water parks, & the serene Delaware Water Gap. As you step inside, you'll discover a contemporary open layout that forms the canvas for your creative vision. The LR, filled with natural light, offers a bright & inviting space to relax, complete with a wood burning fireplace for cozy evenings. The balcony adjoining the LR invites you to enjoy fresh air & scenic views. This home boasts separate BR suites designed for privacy & comfort. The primary suite on the second floor is a retreat where you can unwind. Additionally, a daylight lower level hosts a bonus BR suite that holds incredible potential space that could cater to your unique needs, whether you envision a guest suite, a stylish home office, or a personalized fitness area. While this townhouse already holds a natural charm, it presents an exciting canvas for updates &improvements that align with your tastes & preferences. Embrace the chance to infuse modern aesthetics, innovative fixtures, & high-end finishes to elevate every corner.
Location
State PA
County Monroe
Area Middle Smithfield Twp
Rooms
Basement Fully Finished
Interior
Interior Features Cathedral Ceilings, Contemporary, Foyer, Laundry First, Skylight(s)
Hot Water Electric
Heating Electric, Forced Air, Heat Pump
Cooling Central AC
Flooring Tile, Wall-to-Wall Carpet
Fireplaces Type Living Room
Exterior
Exterior Feature Balcony, Covered Patio, Covered Porch
Garage None Off Street
Pool Balcony, Covered Patio, Covered Porch
Building
Story 2.0
Sewer Public
Water Public
New Construction No
Schools
School District East Stroudsburg
Others
Financing Cash,Conventional,FHA,VA
Special Listing Condition Not Applicable
Read Less Info
Want to know what your home might be worth? Contact us for a FREE valuation!

Our team is ready to help you sell your home for the highest possible price ASAP
Bought with Pocono Mtn. Assoc. of REALTORS




