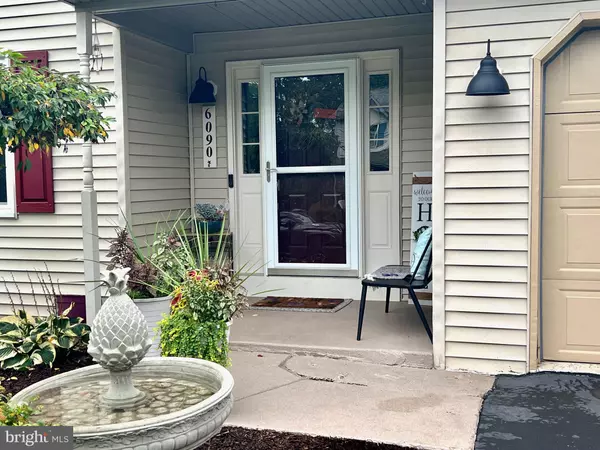For more information regarding the value of a property, please contact us for a free consultation.
Key Details
Sold Price $360,000
Property Type Single Family Home
Sub Type Detached
Listing Status Sold
Purchase Type For Sale
Square Footage 1,576 sqft
Price per Sqft $228
Subdivision Long Pond
MLS Listing ID PABK2034786
Sold Date 11/21/23
Style Traditional
Bedrooms 3
Full Baths 2
Half Baths 2
HOA Y/N N
Abv Grd Liv Area 1,576
Originating Board BRIGHT
Year Built 1996
Annual Tax Amount $6,013
Tax Year 2023
Lot Size 0.390 Acres
Acres 0.39
Lot Dimensions 0.00 x 0.00
Property Description
Welcome to 6090 Long Pond Dr, a gorgeous two story home located in the Exeter School District. This charming 3-bedroom home boasts a spacious and inviting layout, perfect for comfortable living and entertaining.. This home is handsomely appointed with crown moldings, chair rails and tray ceilings all of which are sure to grab your attention. Three generously sized bedrooms provide ample space for a family or guests. Two convenient powder rooms are available for added comfort and privacy. .As you enter the home, you'll be greeted by a welcoming foyer featuring hardwood flooring. The Living Room features a cozy brick fireplace, creating a warm and inviting atmosphere. Main floor Laundry adds convenience to your daily routine. The Kitchen is a chef's dream, offering plenty of storage and workspace and has 29 handles. Some features of the Kitchen are an island which you can use for meal prep, double sink and gas cooking. Modern stainless steel appliances add a touch of sophistication to the kitchen. The finished Family Room is perfect for movie nights or gatherings. A separate Bar area is ideal for entertaining guests with cocktails and snacks. All that and you still have the convenience of a storage area in the basement. Step outside to a spacious deck with a Sunsetter awning, offering a shaded oasis for outdoor relaxation. The .39-acre lot provides plenty of space for kids and pets to play. The well-maintained yard reflects the love and care invested in this home. This immaculate property offers a combination of modern comforts and classic charm, making it a wonderful place to call home. You have a 2 car attached garage which offers overhead storage. The central air conditioner was just replaced in July of this year. You'll be sure to enjoy the convenient proximity to many types of amenities and Rt 422. Don't miss the opportunity to make this well-cared-for residence your own!
Location
State PA
County Berks
Area Exeter Twp (10243)
Zoning RESIDENTIAL
Rooms
Other Rooms Living Room, Dining Room, Primary Bedroom, Kitchen, Family Room, Foyer, Laundry, Other, Bathroom 2, Bathroom 3, Half Bath
Basement Partially Finished
Interior
Hot Water Natural Gas
Heating Forced Air
Cooling Central A/C
Flooring Carpet, Ceramic Tile, Luxury Vinyl Plank, Hardwood
Fireplaces Number 1
Fireplaces Type Brick
Fireplace Y
Heat Source Natural Gas
Laundry Main Floor
Exterior
Garage Garage - Front Entry
Garage Spaces 4.0
Waterfront N
Water Access N
Accessibility None
Parking Type Attached Garage, Driveway
Attached Garage 2
Total Parking Spaces 4
Garage Y
Building
Lot Description Front Yard, Landscaping, No Thru Street, Rear Yard, SideYard(s)
Story 2
Foundation Concrete Perimeter
Sewer Public Sewer
Water Public
Architectural Style Traditional
Level or Stories 2
Additional Building Above Grade, Below Grade
New Construction N
Schools
School District Exeter Township
Others
Senior Community No
Tax ID 43-5335-14-32-9780
Ownership Fee Simple
SqFt Source Assessor
Special Listing Condition Standard
Read Less Info
Want to know what your home might be worth? Contact us for a FREE valuation!

Our team is ready to help you sell your home for the highest possible price ASAP

Bought with Silvia C Cole • RE/MAX Town & Country




