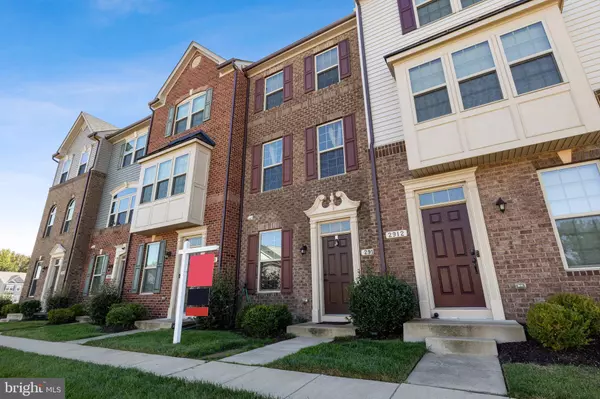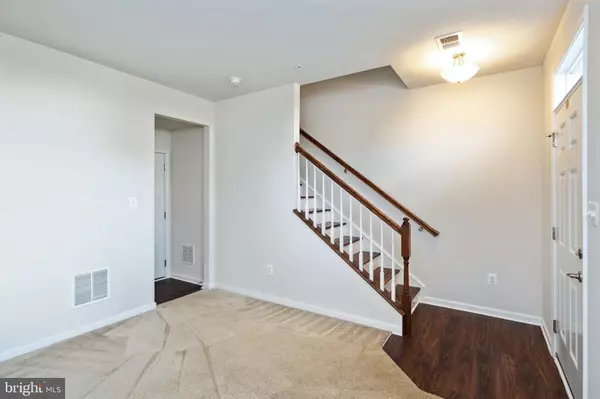For more information regarding the value of a property, please contact us for a free consultation.
Key Details
Sold Price $395,000
Property Type Townhouse
Sub Type Interior Row/Townhouse
Listing Status Sold
Purchase Type For Sale
Square Footage 1,552 sqft
Price per Sqft $254
Subdivision Parkside
MLS Listing ID MDAA2070036
Sold Date 11/17/23
Style Traditional
Bedrooms 2
Full Baths 2
Half Baths 1
HOA Fees $95/mo
HOA Y/N Y
Abv Grd Liv Area 1,552
Originating Board BRIGHT
Year Built 2018
Annual Tax Amount $3,909
Tax Year 2022
Lot Size 1,120 Sqft
Acres 0.03
Property Description
Welcome to this nicely maintained garage townhome in the highly sought after Parkside Development. Why wait for yours to be built when this is move in ready. Freshly painted, new carpet on the upper living area. This recently built in 2018 has various upgrades including a tankless HWH. Entry can either be from your front door or enter through your one car garage. Entering into the home to get to the living room/kitchen or the bedroom areas with upgraded hardwood steps. Enjoy the openness of your kitchen with all stainless steel appliances. The kitchen/dining area featuring wooden flooring where the living boasts a newly installed carpet. Going up an additional set of hardwood steps leads you to the 3rd level where you have your primary bedroom with your primary bathroom. The 2nd bedroom is across the hall with its own hall bathroom. Parkside community also delivers an amazing community pool, club room, exercise and party room. Come and enjoy - Make this one yours today
Location
State MD
County Anne Arundel
Zoning MXDR
Rooms
Other Rooms Living Room, Dining Room, Primary Bedroom, Kitchen, Family Room, Bedroom 1, Primary Bathroom
Interior
Hot Water Tankless
Heating Heat Pump(s)
Cooling Central A/C
Equipment Built-In Microwave, Dishwasher, Disposal, Dryer, Exhaust Fan, Icemaker, Oven/Range - Electric, Refrigerator, Stainless Steel Appliances, Washer, Water Heater - Tankless
Fireplace N
Window Features Double Pane,Vinyl Clad
Appliance Built-In Microwave, Dishwasher, Disposal, Dryer, Exhaust Fan, Icemaker, Oven/Range - Electric, Refrigerator, Stainless Steel Appliances, Washer, Water Heater - Tankless
Heat Source Electric
Exterior
Garage Garage - Rear Entry
Garage Spaces 1.0
Amenities Available Common Grounds, Community Center, Fitness Center, Jog/Walk Path, Party Room, Pool - Outdoor, Swimming Pool, Tot Lots/Playground
Waterfront N
Water Access N
Accessibility None
Parking Type Attached Garage, Driveway, Off Street
Attached Garage 1
Total Parking Spaces 1
Garage Y
Building
Story 3
Foundation Slab
Sewer Public Sewer
Water Public
Architectural Style Traditional
Level or Stories 3
Additional Building Above Grade, Below Grade
New Construction N
Schools
School District Anne Arundel County Public Schools
Others
Pets Allowed Y
HOA Fee Include Common Area Maintenance,Lawn Maintenance,Management,Pool(s),Reserve Funds
Senior Community No
Tax ID 020442090247653
Ownership Fee Simple
SqFt Source Assessor
Special Listing Condition Standard
Pets Description Breed Restrictions, Cats OK, Dogs OK
Read Less Info
Want to know what your home might be worth? Contact us for a FREE valuation!

Our team is ready to help you sell your home for the highest possible price ASAP

Bought with Kelsey Mahon • Corner House Realty




