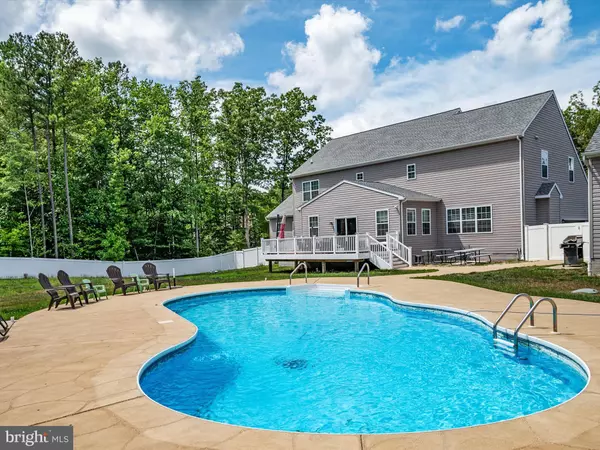For more information regarding the value of a property, please contact us for a free consultation.
Key Details
Sold Price $845,000
Property Type Single Family Home
Sub Type Detached
Listing Status Sold
Purchase Type For Sale
Square Footage 6,078 sqft
Price per Sqft $139
Subdivision Olivers Crossing
MLS Listing ID MDCH2027430
Sold Date 11/20/23
Style Colonial
Bedrooms 5
Full Baths 4
Half Baths 1
HOA Fees $80/mo
HOA Y/N Y
Abv Grd Liv Area 4,258
Originating Board BRIGHT
Year Built 2018
Annual Tax Amount $8,975
Tax Year 2023
Lot Size 1.347 Acres
Acres 1.35
Property Description
Step into the lap of luxury with this nearly new Dunleigh model home, which represents an extraordinary opportunity to own a property loaded with enhancements and improvements, all at a price well below the replacement cost. As you enter the grand two-story foyer, you'll be greeted by the allure of gleaming hardwood floors, a versatile solarium/flex room, formal living and dining spaces, a private office, a welcoming family room with a gas fireplace, and a gourmet kitchen that's a culinary enthusiast's dream, featuring a large island, tile backsplash, and premium appliances. The second level boasts a magnificent primary suite with a sitting area, an expansive walk-in closet, and a dreamy super bath, complemented by two bedrooms sharing a Jack and Jill bath and a fourth en suite bedroom. The fully finished lower level promises endless entertainment possibilities with a spacious recreation room, a full bath, a fifth bedroom, ample storage, and a dedicated theater room. Step outdoors to your private oasis, complete with a maintenance-free deck, heated saltwater pool, detached two-car garage, extended driveway, fully fenced yard, and a fire pit, all contributing to a sense of peace and tranquility. Olivers Crossing community offers trails, a playground, and more, while its convenient location ensures easy access to shopping and commuter routes. Embrace the opportunity to own this exceptional property and relish the lifestyle you've always desired.
Location
State MD
County Charles
Zoning AC
Rooms
Other Rooms Dining Room, Primary Bedroom, Bedroom 2, Bedroom 3, Bedroom 4, Kitchen, Game Room, Family Room, Foyer, Study, Sun/Florida Room
Basement Outside Entrance, Sump Pump, Connecting Stairway, Heated, Partially Finished, Walkout Stairs, Windows
Interior
Interior Features Breakfast Area, Dining Area, Family Room Off Kitchen, Kitchen - Gourmet, Combination Kitchen/Dining, Kitchen - Island, Kitchen - Table Space, Kitchen - Eat-In, Chair Railings, Upgraded Countertops, Crown Moldings, Primary Bath(s), Recessed Lighting, Floor Plan - Open
Hot Water Electric
Heating Heat Pump(s)
Cooling Central A/C
Flooring Carpet, Luxury Vinyl Plank, Ceramic Tile, Hardwood
Fireplaces Number 1
Fireplaces Type Mantel(s), Gas/Propane
Equipment Washer/Dryer Hookups Only, Cooktop, Dishwasher, Oven - Double, Refrigerator, Microwave, Water Heater
Fireplace Y
Window Features Double Pane,Low-E,Screens
Appliance Washer/Dryer Hookups Only, Cooktop, Dishwasher, Oven - Double, Refrigerator, Microwave, Water Heater
Heat Source Electric
Laundry Has Laundry, Washer In Unit, Dryer In Unit
Exterior
Garage Garage - Side Entry
Garage Spaces 4.0
Fence Rear, Fully, Privacy
Pool Fenced, In Ground, Heated, Saltwater
Amenities Available Common Grounds, Jog/Walk Path, Picnic Area, Soccer Field, Tot Lots/Playground, Transportation Service
Waterfront N
Water Access N
Roof Type Shingle
Accessibility Other
Attached Garage 2
Total Parking Spaces 4
Garage Y
Building
Story 3
Foundation Permanent
Sewer Septic Exists
Water Well
Architectural Style Colonial
Level or Stories 3
Additional Building Above Grade, Below Grade
Structure Type 9'+ Ceilings,Cathedral Ceilings,Dry Wall,Other
New Construction N
Schools
Elementary Schools T. C. Martin
Middle Schools Milton M. Somers
High Schools La Plata
School District Charles County Public Schools
Others
Senior Community No
Tax ID 0908356362
Ownership Fee Simple
SqFt Source Assessor
Security Features Security System
Special Listing Condition Standard
Read Less Info
Want to know what your home might be worth? Contact us for a FREE valuation!

Our team is ready to help you sell your home for the highest possible price ASAP

Bought with Jacqueline Sexton • Keller Williams Flagship of Maryland




