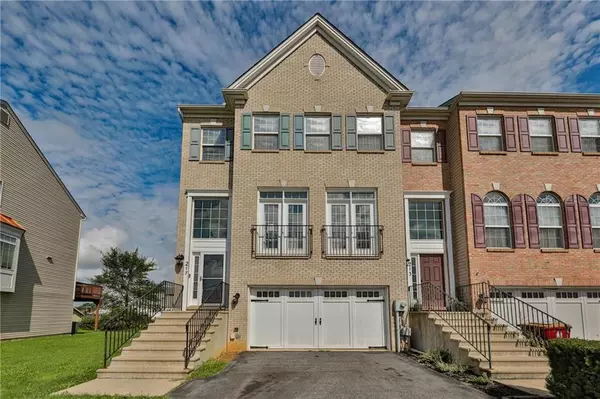For more information regarding the value of a property, please contact us for a free consultation.
Key Details
Sold Price $399,900
Property Type Single Family Home
Sub Type Row-End Unit
Listing Status Sold
Purchase Type For Sale
Square Footage 2,560 sqft
Price per Sqft $156
Subdivision Towne Centre At Sullivan Trail I
MLS Listing ID 723967
Sold Date 11/20/23
Style Colonial
Bedrooms 3
Full Baths 2
Half Baths 2
HOA Fees $29/qua
Abv Grd Liv Area 2,560
Year Built 2008
Annual Tax Amount $6,413
Lot Size 4,329 Sqft
Property Description
If you've been frantically searching for your dream home... your quest has finally ended! This AMAZING 3 bedroom, 4 bathroom END-UNIT townhome boasts a spacious interior that is just perfect for easy living while offering the ideal space for entertaining guests. Make a grand entrance into the 2-story foyer with beautiful chandelier. The generously-sized family room with full WALK-OUT is accentuated with a gas fireplace as the focal point, making it the perfect place to unwind after a long day. Laundry and powder room complete this space. Continue upstairs to the open concept living/dining room with stylish finishes throughout as well as an abundance of natural and recessed lighting. Kitchen is well equipped with plenty of countertop space, center island, SS appliances, gas cooking and recessed lighting with convenient access to the wood deck just off the kitchen. A powder room completes this level. The primary bedroom will not disappoint and is graced with dramatic trey ceilings, walk-in closet, sumptuous en-suite with ultra-modern finishes throughout, including a HUGE soaking tub, glass shower enclosure with modern tile accents, beautiful vanity with Quartz countertops. Finishing this level are two additional bedrooms (one with a WIC) and newly renovated hall bathroom. Completing this gorgeous package is a spacious back yard, 2-car garage, and updated systems for added peace of mind. Easy commute to shopping and all major highways (I78, Rts 33 and 22) NJ and NY.
Location
State PA
County Northampton
Area Forks
Rooms
Basement Fully Finished, Walk-Out
Interior
Interior Features Center Island, Family Room Lower Level, Foyer, Laundry Lower Level, Walk-in Closet(s)
Hot Water Gas
Heating Forced Air, Gas
Cooling Central AC
Flooring Ceramic Tile, Laminate/Resilient, Wall-to-Wall Carpet
Fireplaces Type Family Room, Gas/LPG, Lower Level
Exterior
Exterior Feature Deck
Garage Attached, Built In
Pool Deck
Building
Story 3.0
Sewer Public
Water Public
New Construction No
Schools
School District Easton
Others
Financing Cash,Conventional,FHA,VA
Special Listing Condition Not Applicable
Read Less Info
Want to know what your home might be worth? Contact us for a FREE valuation!

Our team is ready to help you sell your home for the highest possible price ASAP
Bought with NON MBR Office




