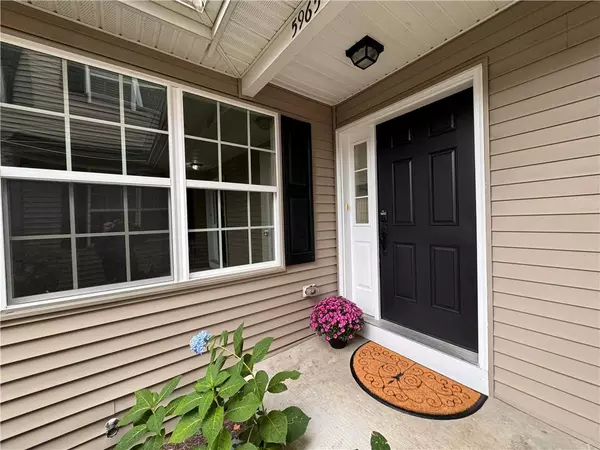For more information regarding the value of a property, please contact us for a free consultation.
Key Details
Sold Price $351,000
Property Type Townhouse
Sub Type Row/Townhouse
Listing Status Sold
Purchase Type For Sale
Square Footage 2,393 sqft
Price per Sqft $146
Subdivision Liberty Village
MLS Listing ID 725312
Sold Date 11/18/23
Style A-frame,Other
Bedrooms 3
Full Baths 2
Half Baths 1
HOA Fees $295/mo
Abv Grd Liv Area 1,693
Year Built 2009
Annual Tax Amount $4,421
Lot Size 51.978 Acres
Property Description
OPEN HOUSE SUNDAY OCTOBER 8TH FROM NOON to 2PM.
INSIDE PICTURES COMING SOON!!
FIRST FLOOR MASTER in Liberty Village! New carpeting throughout, refinished hardwood flooring and custom paint from top to bottom graces this highly desired floorplan. Enter in through the covered porch to a family room with vaulted ceilings and gas fireplace. Master bedroom with tray ceilings, full bathroom and walk-in closet on the first floor. Kitchen has custom backsplash, gas cooking and refinished hardwood floors. A sliding door exits out to large composite deck. Two bedrooms and a loft area with full bath and another walk-in closet make-up the second floor. The finished rec room in basement has a stone accent wall with an opening for your big screen. Sliding doors exit to the backyard common area. HOA includes landscaping, winter maintenance of development streets, roofs, trash and the Liberty Village pool! Southern Lehigh School District
Location
State PA
County Lehigh
Area Upper Saucon
Rooms
Basement Daylight, Full, Partially Finished, Walk-Out
Interior
Interior Features Loft, Vaulted Ceilings, Walk-in Closet(s)
Hot Water Gas
Heating Forced Air, Gas, Zoned Heat
Cooling Ceiling Fans, Central AC
Flooring Ceramic Tile, Hardwood, Vinyl, Wall-to-Wall Carpet
Fireplaces Type Family Room
Exterior
Exterior Feature Covered Patio, Deck
Garage Off Street
Pool Covered Patio, Deck
Building
Story 2.0
Sewer Public
Water Public
New Construction No
Schools
School District Southern Lehigh
Others
Financing Cash,Conventional,FHA,VA
Special Listing Condition Not Applicable
Read Less Info
Want to know what your home might be worth? Contact us for a FREE valuation!

Our team is ready to help you sell your home for the highest possible price ASAP
Bought with Keller Williams Real Estate




