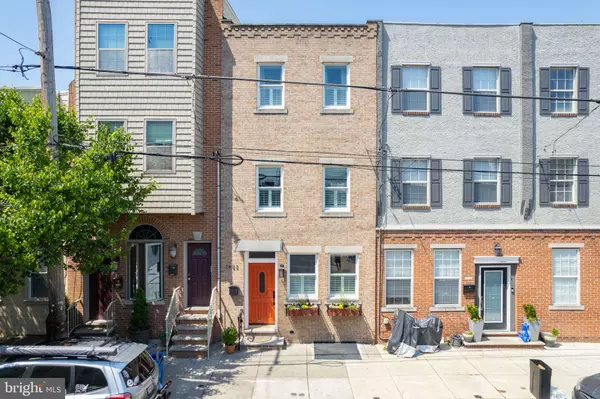For more information regarding the value of a property, please contact us for a free consultation.
Key Details
Sold Price $482,592
Property Type Townhouse
Sub Type Interior Row/Townhouse
Listing Status Sold
Purchase Type For Sale
Square Footage 2,628 sqft
Price per Sqft $183
Subdivision Pennsport
MLS Listing ID PAPH2227976
Sold Date 11/17/23
Style Straight Thru
Bedrooms 4
Full Baths 2
Half Baths 1
HOA Y/N N
Abv Grd Liv Area 1,971
Originating Board BRIGHT
Year Built 1915
Annual Tax Amount $6,741
Tax Year 2023
Lot Size 842 Sqft
Acres 0.02
Lot Dimensions 15.00 x 56.00
Property Description
Looking for a bright, charming home in the desirable Pennsport neighborhood of Philadelphia, close to all the excitement? Look no further than 1622 S 2nd St!
This delightful 4-bedroom, 2.5-bathroom home seamlessly blends classic design with modern accents and ALL the curb appeal!. You'll feel right at home with the freshly painted walls, custom wallpaper, and upgraded bedroom closets all outfitted with California Closets. The first floor boasts hardwood floors, spacious living room, dining area, and a large kitchen. Don't forget the convenient coat closet – this home has TONS of storage! The finished basement is perfect for game nights or movie marathons, and includes a half bath, a large storage area, and a walkout to the front of the property. The sizable yard is ideal for gardening, dining al fresco, or playing with your pets.
On the second floor, you will find 2 sizable bedrooms (one with a HUGE walk in closet), hall bath and large laundry room, along with a hallway linen closet. On the third floor, the light-filled primary bedroom has two large closets and lovely hardwood floors. A bathroom with Jacuzzi tub and fourth bedroom finish out this floor.
One of the best features of this property is its prime location – a residential neighborhood that’s just a few steps away from some of the best spots in the area, including Herman's Coffee, Cake and Joe, The Dutchess, Pennsport Beer Boutique, Federal Donuts, and more. Shopping is easy with Target, Giant and all of Delaware Avenue close by. Plus, being just minutes from I-95, you can easily access popular spots both in and beyond the city. Opportunity awaits you on 2 Street - ring in the New Year Philly style!
Don't miss out on the chance to live your best life in Philadelphia - schedule a viewing today!
Location
State PA
County Philadelphia
Area 19148 (19148)
Zoning CMX1
Direction East
Rooms
Other Rooms Living Room, Dining Room, Primary Bedroom, Bedroom 2, Bedroom 4, Kitchen, Family Room, Bedroom 1, Laundry, Utility Room, Bathroom 1, Bathroom 2, Half Bath
Basement Partially Finished, Heated, Improved, Interior Access, Outside Entrance, Sump Pump, Walkout Stairs
Interior
Interior Features Ceiling Fan(s), Carpet, Dining Area, Recessed Lighting, Tub Shower, Window Treatments, Wood Floors
Hot Water Natural Gas
Heating Forced Air
Cooling Central A/C
Flooring Wood, Partially Carpeted, Ceramic Tile
Equipment Disposal, Refrigerator, Dishwasher, Dryer, Microwave, Oven/Range - Gas, Washer
Fireplace N
Appliance Disposal, Refrigerator, Dishwasher, Dryer, Microwave, Oven/Range - Gas, Washer
Heat Source Natural Gas
Laundry Upper Floor
Exterior
Exterior Feature Patio(s)
Fence Masonry/Stone
Waterfront N
Water Access N
Roof Type Pitched
Accessibility None
Porch Patio(s)
Garage N
Building
Lot Description Rear Yard
Story 3
Foundation Stone
Sewer Public Sewer
Water Public
Architectural Style Straight Thru
Level or Stories 3
Additional Building Above Grade, Below Grade
Structure Type 9'+ Ceilings
New Construction N
Schools
School District The School District Of Philadelphia
Others
Senior Community No
Tax ID 011207200
Ownership Fee Simple
SqFt Source Assessor
Acceptable Financing Conventional, VA, FHA 203(b), Cash
Listing Terms Conventional, VA, FHA 203(b), Cash
Financing Conventional,VA,FHA 203(b),Cash
Special Listing Condition Standard
Read Less Info
Want to know what your home might be worth? Contact us for a FREE valuation!

Our team is ready to help you sell your home for the highest possible price ASAP

Bought with Alex C Prince • TCS Management, LLC




