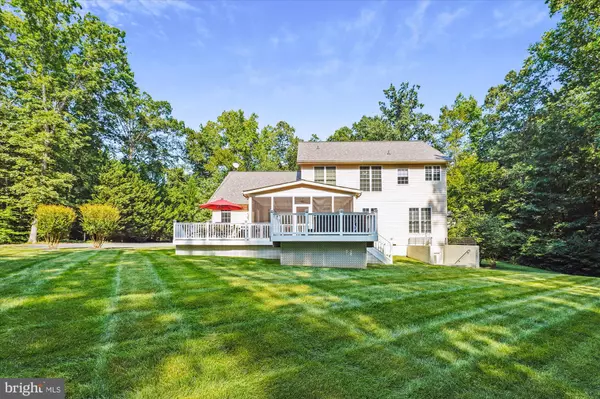For more information regarding the value of a property, please contact us for a free consultation.
Key Details
Sold Price $645,000
Property Type Single Family Home
Sub Type Detached
Listing Status Sold
Purchase Type For Sale
Square Footage 3,646 sqft
Price per Sqft $176
Subdivision Lake Jameson Sub
MLS Listing ID MDCH2024736
Sold Date 11/13/23
Style A-Frame
Bedrooms 5
Full Baths 3
Half Baths 1
HOA Fees $30/ann
HOA Y/N Y
Abv Grd Liv Area 2,646
Originating Board BRIGHT
Year Built 2005
Annual Tax Amount $6,270
Tax Year 2023
Lot Size 3.530 Acres
Acres 3.53
Property Description
$35,000 REDUCTION IN PRICE! DON'T MISS THIS ONE!! Beautiful home in sought after Lake Jameson Community and located on a Cul-de-sac Street. This home sits on 3.53 Acres. Just to mention a few of the upgrades: A, new roof with 50 year shingles and paid for lawn service thru the end of the calendar year.
Remodeled master bath 2023 formal dining room, office and library, electric chandelier hoist, remodeled kitchen with new appliances, ceramic tile and granite countertops, amazing basement apartment to include large mbr, dining area, family room lots of closet space, full bath, kitchen, noise reduction ceiling, stair lift to upstairs and separate entrance. There is also a UV GERMICIDAL system ,new heat pumps and upstairs handler (2020) with 7 years remaining on the warranty as wells as a house generator.
Trex deck, screened-in porch, hot tub., maintenance free railing and TV. The exterior also has leaf filter gutter guards, professional landscaping program, uplighting and the equipment shed with vinyl siding. Lawn service is also paid for thru the end of the year.
DON'T MISS the additional 2 car garage/ work shop built in 2021 with a half bath, Mitsubishi split unit heating and air. Perfect for that handyman that needs a large work space or even a man cave.
This lovely home is in excellent condition and is in a private well cared for neighborhood.
Location
State MD
County Charles
Zoning AC
Rooms
Other Rooms Dining Room, Basement
Basement Daylight, Partial, Fully Finished, Full, Heated, Improved, Interior Access, Outside Entrance, Poured Concrete, Rear Entrance, Sump Pump, Walkout Stairs, Windows, Other
Interior
Interior Features 2nd Kitchen, Built-Ins, Carpet, Ceiling Fan(s), Chair Railings, Crown Moldings, Dining Area, Family Room Off Kitchen, Floor Plan - Traditional, Formal/Separate Dining Room, Intercom, Kitchen - Eat-In, Kitchen - Gourmet, Kitchen - Island, Kitchen - Table Space, Recessed Lighting, WhirlPool/HotTub, Wood Floors
Hot Water Electric
Heating Heat Pump(s)
Cooling Attic Fan, Ceiling Fan(s), Central A/C, Heat Pump(s), Multi Units, Programmable Thermostat, Zoned
Flooring Concrete
Fireplaces Number 1
Fireplaces Type Other, Insert, Mantel(s)
Equipment Built-In Microwave, Dishwasher, Disposal, Dryer, Dryer - Electric, Dryer - Front Loading, Energy Efficient Appliances, ENERGY STAR Clothes Washer, ENERGY STAR Dishwasher, ENERGY STAR Refrigerator, Exhaust Fan, Extra Refrigerator/Freezer, Humidifier, Icemaker, Microwave, Intercom, Oven - Self Cleaning, Oven - Single, Oven/Range - Electric, Refrigerator, Stove, Washer
Fireplace Y
Window Features Double Hung,Double Pane,Energy Efficient,Insulated,Screens
Appliance Built-In Microwave, Dishwasher, Disposal, Dryer, Dryer - Electric, Dryer - Front Loading, Energy Efficient Appliances, ENERGY STAR Clothes Washer, ENERGY STAR Dishwasher, ENERGY STAR Refrigerator, Exhaust Fan, Extra Refrigerator/Freezer, Humidifier, Icemaker, Microwave, Intercom, Oven - Self Cleaning, Oven - Single, Oven/Range - Electric, Refrigerator, Stove, Washer
Heat Source Electric, Propane - Owned
Laundry Main Floor
Exterior
Exterior Feature Deck(s), Screened, Roof, Patio(s)
Garage Garage - Front Entry, Garage - Side Entry, Garage Door Opener
Garage Spaces 8.0
Utilities Available Cable TV
Waterfront N
Water Access N
Roof Type Architectural Shingle
Accessibility Chairlift, Doors - Lever Handle(s)
Porch Deck(s), Screened, Roof, Patio(s)
Attached Garage 2
Total Parking Spaces 8
Garage Y
Building
Lot Description Backs to Trees, Front Yard, Interior, Landscaping, No Thru Street, Partly Wooded, Private, Secluded, Stream/Creek, Trees/Wooded
Story 3
Foundation Other
Sewer Holding Tank, On Site Septic, Private Septic Tank
Water Well
Architectural Style A-Frame
Level or Stories 3
Additional Building Above Grade, Below Grade
Structure Type Dry Wall,9'+ Ceilings
New Construction N
Schools
School District Charles County Public Schools
Others
Pets Allowed N
Senior Community No
Tax ID 0908069247
Ownership Fee Simple
SqFt Source Assessor
Acceptable Financing FHA, Cash, Conventional, VA
Horse Property N
Listing Terms FHA, Cash, Conventional, VA
Financing FHA,Cash,Conventional,VA
Special Listing Condition Standard
Read Less Info
Want to know what your home might be worth? Contact us for a FREE valuation!

Our team is ready to help you sell your home for the highest possible price ASAP

Bought with Michael B Williams • RE/MAX One




