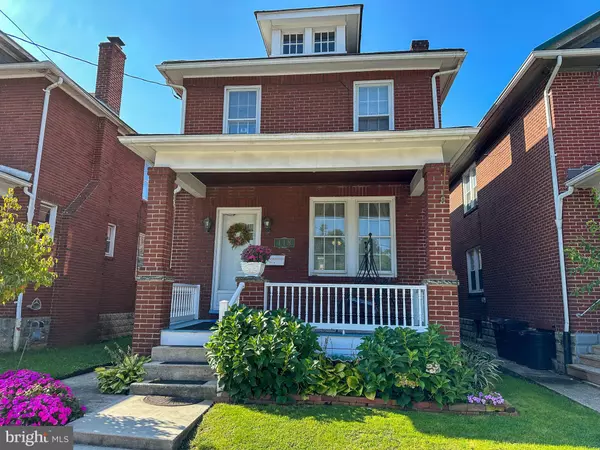For more information regarding the value of a property, please contact us for a free consultation.
Key Details
Sold Price $132,000
Property Type Single Family Home
Sub Type Detached
Listing Status Sold
Purchase Type For Sale
Square Footage 1,416 sqft
Price per Sqft $93
Subdivision North Cumberland
MLS Listing ID MDAL2007132
Sold Date 11/15/23
Style Bi-level
Bedrooms 3
Full Baths 2
HOA Y/N N
Abv Grd Liv Area 1,416
Originating Board BRIGHT
Year Built 1943
Annual Tax Amount $1,492
Tax Year 2022
Lot Size 4,250 Sqft
Acres 0.1
Property Description
AFFORDABLE 3 BEDROOM, 2 BATHROOM HOME IN NORTH END! Welcome to 448 Walnut Street! This home is cute, well-maintained and move-in ready! The first floor offers a spacious living room with a decorative fireplace, a formal dining room (the seller believes there are hardwoods under the carpet!), a modern kitchen with plenty of cabinet space, built-in desk and refurbished hardwood floors from the Westernport School gym, and full bathroom. The second floor consists of three bedrooms, one of which is a large, primary bedroom, and a second full bathroom. The basement is unfinished but is clean, houses the laundry area and offers plenty of storage space. Outside, the entire lot is beautifully landscaped with a covered front porch and rear deck. The backyard is fenced-in and has a winding brick walkway leading to the oversized two-car garage. For the flower/gardening enthusiasts out there, the flower beds are all perennial flowers. The trees are pink dogwood and pink flowering ornamental cherry tree. There are black eyed Susan's, cone flowers, azaleas, rhododendrons, hosta, ferns, astilbes, coreopsis, Lily turf, knock out roses and coral bells. Property comes with a home warranty good through October 2024! This home will not last! Call today for more info.
Location
State MD
County Allegany
Area N Cumberland - Allegany County (Mdal1)
Zoning R
Rooms
Other Rooms Living Room, Dining Room, Bedroom 2, Bedroom 3, Kitchen, Bedroom 1, Bathroom 1, Bathroom 2
Basement Connecting Stairway, Unfinished
Interior
Interior Features Carpet, Ceiling Fan(s), Dining Area, Floor Plan - Traditional, Formal/Separate Dining Room, Tub Shower, Other
Hot Water Natural Gas
Heating Forced Air
Cooling Window Unit(s), Ceiling Fan(s), Central A/C
Fireplaces Number 1
Fireplaces Type Brick
Equipment Dishwasher, Dryer, Oven/Range - Electric, Refrigerator, Washer, Water Heater
Fireplace Y
Appliance Dishwasher, Dryer, Oven/Range - Electric, Refrigerator, Washer, Water Heater
Heat Source Natural Gas
Laundry Basement, Has Laundry
Exterior
Exterior Feature Porch(es), Roof
Garage Additional Storage Area, Covered Parking, Garage - Rear Entry, Oversized
Garage Spaces 2.0
Waterfront N
Water Access N
View City, Mountain
Accessibility None
Porch Porch(es), Roof
Parking Type Detached Garage
Total Parking Spaces 2
Garage Y
Building
Lot Description Landscaping, Rear Yard
Story 3
Foundation Permanent, Block
Sewer Public Sewer
Water Public
Architectural Style Bi-level
Level or Stories 3
Additional Building Above Grade, Below Grade
New Construction N
Schools
Elementary Schools Call School Board
Middle Schools Call School Board
High Schools Call School Board
School District Allegany County Public Schools
Others
Senior Community No
Tax ID 0105004012
Ownership Fee Simple
SqFt Source Assessor
Acceptable Financing Conventional, Cash, Other
Listing Terms Conventional, Cash, Other
Financing Conventional,Cash,Other
Special Listing Condition Standard
Read Less Info
Want to know what your home might be worth? Contact us for a FREE valuation!

Our team is ready to help you sell your home for the highest possible price ASAP

Bought with Diana Iman • Carter & Roque Real Estate




