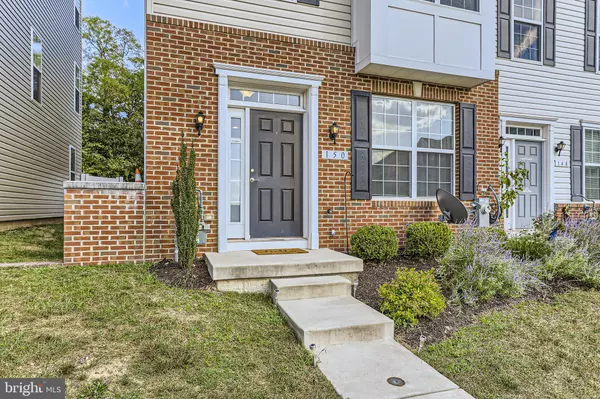For more information regarding the value of a property, please contact us for a free consultation.
Key Details
Sold Price $395,000
Property Type Townhouse
Sub Type End of Row/Townhouse
Listing Status Sold
Purchase Type For Sale
Square Footage 2,200 sqft
Price per Sqft $179
Subdivision Rosedale
MLS Listing ID MDBC2077258
Sold Date 11/14/23
Style Traditional
Bedrooms 4
Full Baths 3
Half Baths 1
HOA Fees $60/mo
HOA Y/N Y
Abv Grd Liv Area 1,600
Originating Board BRIGHT
Year Built 2018
Annual Tax Amount $4,097
Tax Year 2022
Lot Size 3,219 Sqft
Acres 0.07
Property Description
Wow! Here’s your opportunity to live in one of the best homes in the community. Beautiful end-of-group home with the upgraded builder size package - this home has a lot of space on top of being awesome and recently appraised at over $400,000! Upon entering the lower level the foyer branches off to upstairs or directly to the main level bedroom - this space easily usable for an office or crafting room. There is also a convenient full bath with his and her sinks and linen closet. The rear of the property houses a huge family/recreation room with access to the rear yard large enough for most needs. Plus, the yard includes a shed for additional storage. Heading upstairs you are greeted by an open concept layout. The kitchen is amazing with granite counters and deep wood cabinetry that provides lots of storage and workspace. Stainless steel appliances accentuate the overall design. The kitchen island is setup for use as a breakfast bar and is a great size for entertainment. Stone and tile accents have been added for a uniqueness not found in other models. Rich and exotic hardwood floors extend into the dining room. The level floods with natural light along with the upgraded lighting fixtures that add a touch of class. This space also contains the formal living room that has direct access to the rear patio/deck. The level wraps up with a powder room for further convenience. The upper level is the living quarters with a master bedroom, en-suite-bath and walk-in-closet. Cathedral ceilings make the room feel grand. There are two additional large bedrooms and another full bath on this level. This home is truly a rare find. Love it or leave it with our 12-month Buy It Back or Sell It for Free Guarantee*. If you have a home to sell, buy this home, and we will buy yours for cash. Catch this fantastic opportunity – simply contact us to schedule a tour today.
Location
State MD
County Baltimore
Zoning BALTIMORE COUNTY
Rooms
Other Rooms Living Room, Dining Room, Primary Bedroom, Bedroom 2, Bedroom 3, Kitchen, Family Room, Laundry, Bathroom 1, Bathroom 2, Primary Bathroom, Half Bath
Basement Fully Finished
Main Level Bedrooms 1
Interior
Interior Features Attic, Kitchen - Island, Combination Kitchen/Dining, Breakfast Area, Kitchen - Eat-In, Upgraded Countertops, Primary Bath(s), Wood Floors, Floor Plan - Open
Hot Water Natural Gas
Heating Forced Air
Cooling Central A/C
Equipment Washer/Dryer Hookups Only, Dishwasher, Disposal, Microwave, Oven - Self Cleaning, Refrigerator, Oven/Range - Gas
Fireplace N
Window Features Insulated
Appliance Washer/Dryer Hookups Only, Dishwasher, Disposal, Microwave, Oven - Self Cleaning, Refrigerator, Oven/Range - Gas
Heat Source Natural Gas
Exterior
Amenities Available Common Grounds
Waterfront N
Water Access N
Roof Type Fiberglass
Accessibility None
Parking Type On Street
Garage N
Building
Story 3
Foundation Concrete Perimeter
Sewer Public Sewer
Water Public
Architectural Style Traditional
Level or Stories 3
Additional Building Above Grade, Below Grade
Structure Type 9'+ Ceilings
New Construction N
Schools
Elementary Schools Shady Spring
Middle Schools Golden Ring
School District Baltimore County Public Schools
Others
HOA Fee Include Lawn Maintenance,Snow Removal,Road Maintenance,Trash
Senior Community No
Tax ID 04142400012539
Ownership Fee Simple
SqFt Source Estimated
Acceptable Financing Conventional, FHA, VA
Listing Terms Conventional, FHA, VA
Financing Conventional,FHA,VA
Special Listing Condition Standard
Read Less Info
Want to know what your home might be worth? Contact us for a FREE valuation!

Our team is ready to help you sell your home for the highest possible price ASAP

Bought with Faith Gichura • Taylor Properties




