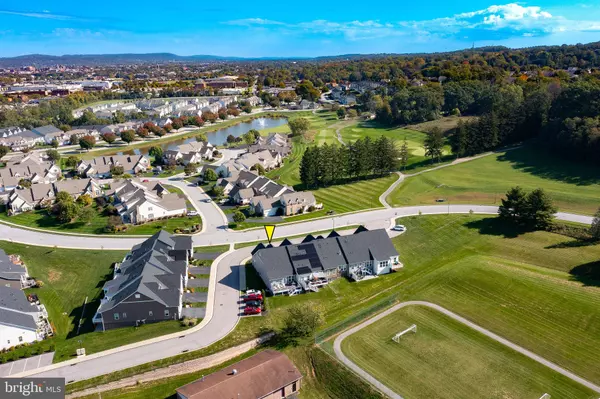For more information regarding the value of a property, please contact us for a free consultation.
Key Details
Sold Price $350,000
Property Type Townhouse
Sub Type End of Row/Townhouse
Listing Status Sold
Purchase Type For Sale
Square Footage 2,563 sqft
Price per Sqft $136
Subdivision Regents Glen Villas
MLS Listing ID PAYK2050054
Sold Date 11/14/23
Style Villa
Bedrooms 3
Full Baths 3
Half Baths 1
HOA Fees $183/mo
HOA Y/N Y
Abv Grd Liv Area 1,742
Originating Board BRIGHT
Year Built 2019
Tax Year 2019
Property Description
Welcome to 1131 Greenleigh Drive, your new home sweet home! Nestled in the charming Regents Glen neighborhood, this spacious gem boasts a generous 2,500 square feet, offering plenty of room to live, laugh, and create lasting memories. With 3 cozy bedrooms and 3.5 bathrooms, finished basement with large bonus room, there's space for everyone to thrive. You'll fall in love with the open-concept design that beckons you to gather with friends and family. Imagine entertaining in style or simply enjoying your day-to-day in this bright, airy space. One of the highlights is the first-floor primary bedroom, providing convenience and privacy. It's your personal oasis, complete with an ensuite bathroom for ultimate relaxation and walk in closet. The Regents Glen neighborhood is known for its sense of community and tranquil surroundings. You'll appreciate the peace and serenity while being just moments away from all the amenities you need. This home is ready to welcome its next chapter. Are you ready to make it yours? Don't miss this opportunity—schedule your visit today and discover why 1131 Greenleigh Drive is where dreams come true.
Location
State PA
County York
Area Spring Garden Twp (15248)
Zoning RESIDENTIAL
Rooms
Other Rooms Dining Room, Primary Bedroom, Bedroom 2, Bedroom 3, Kitchen, Game Room, Foyer, Exercise Room, Great Room, Laundry, Utility Room, Bathroom 1, Bathroom 2, Primary Bathroom, Half Bath
Basement Fully Finished
Main Level Bedrooms 1
Interior
Interior Features Carpet, Ceiling Fan(s), Crown Moldings, Entry Level Bedroom, Floor Plan - Open, Walk-in Closet(s)
Hot Water Tankless
Heating Forced Air
Cooling Central A/C
Heat Source Natural Gas
Laundry Hookup
Exterior
Garage Garage - Front Entry, Garage Door Opener
Garage Spaces 2.0
Amenities Available Club House, Common Grounds, Gated Community, Golf Course Membership Available, Jog/Walk Path, Pool Mem Avail
Waterfront N
Water Access N
View Golf Course
Accessibility None
Parking Type Driveway, Attached Garage
Attached Garage 2
Total Parking Spaces 2
Garage Y
Building
Lot Description Corner
Story 2
Foundation Slab
Sewer Public Sewer
Water Public
Architectural Style Villa
Level or Stories 2
Additional Building Above Grade, Below Grade
New Construction N
Schools
High Schools York Suburban
School District York Suburban
Others
HOA Fee Include Common Area Maintenance,Lawn Maintenance,Security Gate,Snow Removal
Senior Community No
Tax ID 48-000-34-0078-A0-PC005
Ownership Fee Simple
SqFt Source Estimated
Security Features 24 hour security,Security System
Acceptable Financing Cash, Conventional, FHA, VA
Listing Terms Cash, Conventional, FHA, VA
Financing Cash,Conventional,FHA,VA
Special Listing Condition Standard
Read Less Info
Want to know what your home might be worth? Contact us for a FREE valuation!

Our team is ready to help you sell your home for the highest possible price ASAP

Bought with Dulci J Clark • Keller Williams of Central PA




