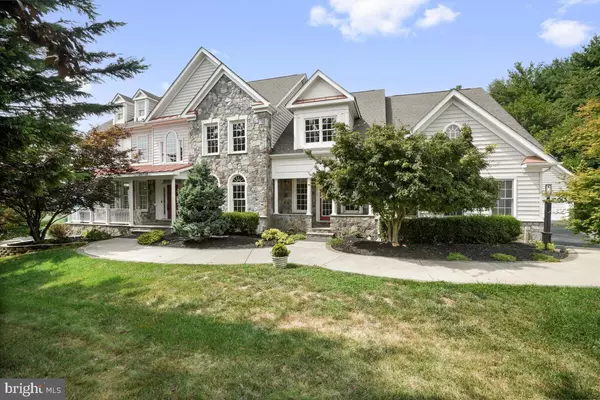For more information regarding the value of a property, please contact us for a free consultation.
Key Details
Sold Price $850,000
Property Type Single Family Home
Sub Type Detached
Listing Status Sold
Purchase Type For Sale
Square Footage 5,530 sqft
Price per Sqft $153
Subdivision Meadows Green
MLS Listing ID MDWA2016814
Sold Date 11/13/23
Style Craftsman
Bedrooms 4
Full Baths 3
Half Baths 2
HOA Fees $10/ann
HOA Y/N Y
Abv Grd Liv Area 5,530
Originating Board BRIGHT
Year Built 2005
Annual Tax Amount $6,753
Tax Year 2022
Lot Size 1.400 Acres
Acres 1.4
Property Description
Recent Upgrades:
2021 new water softener/purification system with UV.
2022 3 new garage doors.
2021 Godfrey Hurst Wool Carpet in all bedrooms, stairway, living area.
2023 New well pump.
2023 New air conditioning system on main floor.
2023 Built-in closet system in primary bedroom's laundry room.
Warranty Information: GAF Roof has a warranty until September 2024. Well pump has warranty until 2028.
PRICE IMPROVEMENT! Welcome to your spacious and elegant oasis in the sought-after Meadows Green community! This beautifully landscaped D.R. Horton Custom Home sits on 1.40 acres, backing to a private conservation area with scenic evergreen pines and pastures, offering stunning sunset views from every room in the back of the house. This home is one of only three in the community with a 5-car garage, providing ample space for all your vehicles and storage needs.
Step inside and be greeted by an inviting 2-story Foyer with a gracefully curved lit stairway and gleaming hardwood floors. The living room, adorned with French Doors leading to a potential future deck, exudes class with wrought iron spindles and elegant crown molding throughout the main and 2nd level.
The open floor plan seamlessly connects the Butler's Pantry, Formal Dining Room, and Breakfast Area with a built-in desk. Beyond, discover the extended 2-story Great Room featuring a breathtaking floor-to-ceiling stone fireplace, framed by beautiful windows that flood the space with natural light.
A sunroom awaits with Palladian windows and an exterior French Door, bathing the room in sunlight and offering a perfect spot to relax.
The Gourmet Kitchen is a dream come true, complete with a large center island, 6-burner gas cooktop, double wall ovens, granite countertops, and stainless steel appliances.
The Mud Room off the Kitchen leads to the 1st of 2 Laundry Rooms, 2nd Half Bath, or outside to the front walkway and one of 2 covered porches, perfect for enjoying the outdoors.
Upstairs, the 2nd level houses a large Bedroom with En Suite Bath and two more spacious Bedrooms sharing a Jack n Jill Bath. The Owners Suite is a true retreat, boasting a fireplace, tray ceiling, and 2 large walk-in closets. Adjacent is a 2nd Level Laundry area leading to a versatile Bonus Room that can be tailored to your needs.
Indulge in the luxurious spa-like bathroom, featuring a spacious soaking tub, dual vanities, and an oversized tile shower.
The walkout lower level, with 2,600 sq .ft., awaits your customization, with rough-ins for a full bath and wet bar. French doors lead to the private backyard, an ideal space for entertaining family and friends.
Beyond the main residence, a separate 2-car garage offers the perfect workshop or space for your hobbies.
Conveniently located near retail, restaurants, schools, state parks, and major commuter routes I-70 and U.S. 40, this dream home is move-in ready and waiting to welcome you to the place where you belong. Blueberries and raspberries growing on the property line! Seller also planted a pear and apple tree on property. House also wired for speaker system throughout.
Location
State MD
County Washington
Zoning A(R)
Rooms
Other Rooms Living Room, Dining Room, Primary Bedroom, Sitting Room, Bedroom 2, Bedroom 4, Kitchen, Foyer, Sun/Florida Room, Great Room, Laundry, Mud Room, Office, Bathroom 2, Bathroom 3, Bonus Room, Primary Bathroom, Half Bath
Basement Daylight, Full
Interior
Interior Features Breakfast Area, Built-Ins, Butlers Pantry, Ceiling Fan(s), Chair Railings, Crown Moldings, Curved Staircase, Double/Dual Staircase, Floor Plan - Open, Kitchen - Gourmet, Pantry, Walk-in Closet(s), Wood Floors
Hot Water Propane
Heating Forced Air, Heat Pump(s), Zoned
Cooling Central A/C, Zoned
Fireplaces Number 2
Fireplaces Type Gas/Propane
Equipment Oven - Wall, Cooktop, Built-In Microwave, Dishwasher, Oven - Double, Refrigerator, Six Burner Stove
Fireplace Y
Appliance Oven - Wall, Cooktop, Built-In Microwave, Dishwasher, Oven - Double, Refrigerator, Six Burner Stove
Heat Source Propane - Owned
Laundry Main Floor, Upper Floor
Exterior
Garage Garage - Front Entry, Garage - Side Entry, Oversized
Garage Spaces 5.0
Waterfront N
Water Access N
View Garden/Lawn, Trees/Woods
Roof Type Architectural Shingle
Accessibility 2+ Access Exits
Parking Type Attached Garage, Detached Garage, Driveway
Attached Garage 3
Total Parking Spaces 5
Garage Y
Building
Lot Description Backs to Trees, Landscaping, No Thru Street, Private, Trees/Wooded
Story 3
Foundation Permanent
Sewer Septic Exists
Water Well
Architectural Style Craftsman
Level or Stories 3
Additional Building Above Grade
Structure Type 2 Story Ceilings,9'+ Ceilings,Tray Ceilings
New Construction N
Schools
Elementary Schools Greenbrier
Middle Schools Boonsboro
High Schools Boonsboro
School District Washington County Public Schools
Others
Senior Community No
Tax ID 2216024465
Ownership Fee Simple
SqFt Source Estimated
Security Features Security System
Special Listing Condition Standard
Read Less Info
Want to know what your home might be worth? Contact us for a FREE valuation!

Our team is ready to help you sell your home for the highest possible price ASAP

Bought with Charmaine Annmarie Austin • Samson Properties




