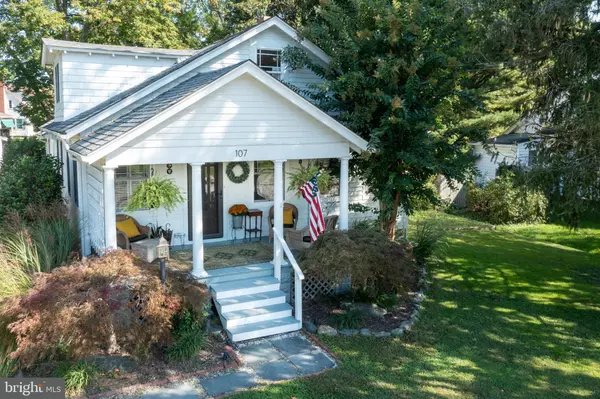For more information regarding the value of a property, please contact us for a free consultation.
Key Details
Sold Price $385,000
Property Type Single Family Home
Sub Type Detached
Listing Status Sold
Purchase Type For Sale
Square Footage 1,600 sqft
Price per Sqft $240
Subdivision Centreville Heights
MLS Listing ID MDQA2007822
Sold Date 11/10/23
Style Craftsman,Bungalow
Bedrooms 4
Full Baths 2
HOA Y/N N
Abv Grd Liv Area 1,600
Originating Board BRIGHT
Year Built 1925
Annual Tax Amount $3,483
Tax Year 2022
Lot Size 0.281 Acres
Acres 0.28
Property Description
Charming in town Craftsman style Bungalow! Turn key with beautiful updating that kept the character of this 1925 home. Georgia pine hardwood floors thru out the main level with an updated all white kitchen, fabulous trimmed out dining area with recessed lighting, large open living rm with exposed beams vaulted ceiling. Three main level bdrms and full bath. Second floor offers a large loft style master suite with sitting rm and ceramic bath.
22x24 detached garage and off street parking. Fenced, private yard with mature trees and seasonal flower beds. Newer roof and fresh painted exterior 2017. Story book charm!!!! Open House Saturday 10/14 11:00-1:00.
Location
State MD
County Queen Annes
Zoning R-2
Rooms
Basement Outside Entrance
Main Level Bedrooms 3
Interior
Interior Features Breakfast Area, Dining Area, Exposed Beams, Recessed Lighting, Wood Floors, Cedar Closet(s), Entry Level Bedroom
Hot Water Electric
Heating Heat Pump(s)
Cooling Heat Pump(s)
Flooring Hardwood
Fireplaces Number 1
Equipment Dryer - Electric, Oven/Range - Electric, Refrigerator, Washer, Water Heater
Fireplace Y
Appliance Dryer - Electric, Oven/Range - Electric, Refrigerator, Washer, Water Heater
Heat Source Electric
Exterior
Exterior Feature Patio(s)
Garage Garage - Front Entry
Garage Spaces 2.0
Fence Rear
Waterfront N
Water Access N
Accessibility None
Porch Patio(s)
Parking Type Detached Garage, Driveway
Total Parking Spaces 2
Garage Y
Building
Lot Description Landscaping, Rear Yard
Story 2
Foundation Block
Sewer Public Sewer
Water Public
Architectural Style Craftsman, Bungalow
Level or Stories 2
Additional Building Above Grade, Below Grade
New Construction N
Schools
School District Queen Anne'S County Public Schools
Others
Pets Allowed N
Senior Community No
Tax ID 1803006476
Ownership Fee Simple
SqFt Source Assessor
Horse Property N
Special Listing Condition Standard
Read Less Info
Want to know what your home might be worth? Contact us for a FREE valuation!

Our team is ready to help you sell your home for the highest possible price ASAP

Bought with Kaitlyn Cole Collins • Benson & Mangold, LLC




