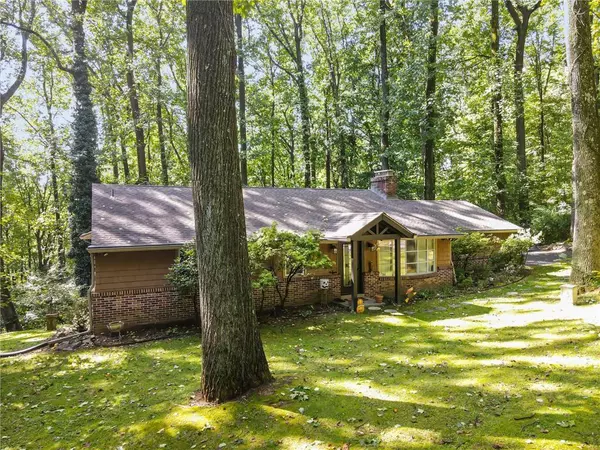For more information regarding the value of a property, please contact us for a free consultation.
Key Details
Sold Price $425,000
Property Type Single Family Home
Sub Type Detached
Listing Status Sold
Purchase Type For Sale
Square Footage 1,860 sqft
Price per Sqft $228
Subdivision Not In Development
MLS Listing ID 724720
Sold Date 11/10/23
Style Raised Ranch,Ranch
Bedrooms 3
Full Baths 2
Half Baths 1
Abv Grd Liv Area 1,860
Year Built 1963
Annual Tax Amount $5,053
Lot Size 0.565 Acres
Property Description
Welcome to 3332 Honeysuckle! Single floor living with 3 bedrooms 2.5 baths and a bonus lower-level basement that can easily be converted to an entertaining space. This is the home for the outdoor enthusiast. Drive down the tree lined road with a mountain view to your home tucked in the woods. This home offers privacy, single floor living and located minutes away from all your essentials. A wood burning fireplace awaits you as you enter the front door. Down the hall you will find the 3 bedrooms. The owners suite is a serene retreat surrounded by windows, it includes a full bathroom and 2 closets. The kitchen and dining room lead you to the focal point of the home, the family/great room with a gorgeous glass fireplace and views of the woods. The sliding doors lead to a spacious deck overlooking the backyard. The basement also offers an area for a workshop as well as an area that can be used for those fun family gathers. It has a wood burning fireplace, half bath, laundry area and double sliding doors that lead to the backyard. The home also has newly installed double garage doors with remotes and keyless entry. If you are looking for a home with character that is minutes away from local hospitals, route 78, 309 and PA turnpike as well as key local attractions. Schedule your showing today!!!
Location
State PA
County Lehigh
Area Upper Saucon
Rooms
Basement Daylight, Full, Lower Level, Outside Entrance, Partially Finished, Walk-Out
Interior
Interior Features Cathedral Ceilings, Drapes, Family Room First Level, Family Room Lower Level, Laundry Lower Level, Vaulted Ceilings, Walk-in Closet(s)
Hot Water Oil
Heating Baseboard, Mini Split, Oil
Cooling Central AC, Mini Split
Flooring Hardwood, Laminate/Resilient, Vinyl, Wall-to-Wall Carpet
Fireplaces Type Family Room, Living Room
Exterior
Exterior Feature Deck, Replacement Windows
Garage Attached, Driveway Parking
Pool Deck, Replacement Windows
Building
Story 2.0
Sewer Drainfield, Holding Tank
Water Cistern, Well
New Construction No
Schools
School District Southern Lehigh
Others
Financing Cash,Conventional
Special Listing Condition Not Applicable
Read Less Info
Want to know what your home might be worth? Contact us for a FREE valuation!

Our team is ready to help you sell your home for the highest possible price ASAP
Bought with Sunny Curb Appeal LLC




