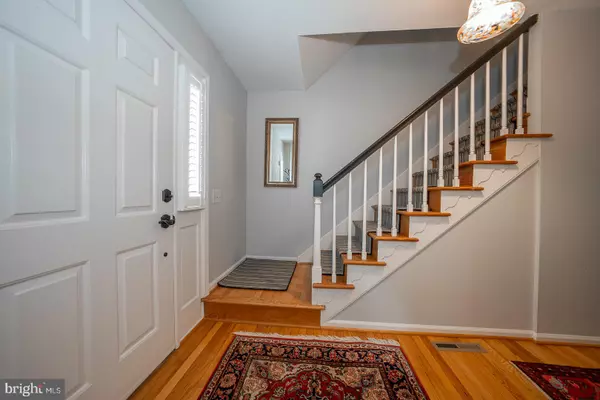For more information regarding the value of a property, please contact us for a free consultation.
Key Details
Sold Price $850,000
Property Type Single Family Home
Sub Type Detached
Listing Status Sold
Purchase Type For Sale
Square Footage 2,995 sqft
Price per Sqft $283
Subdivision Valley Greene
MLS Listing ID PACT2053602
Sold Date 11/09/23
Style Straight Thru
Bedrooms 4
Full Baths 3
Half Baths 1
HOA Y/N N
Abv Grd Liv Area 2,995
Originating Board BRIGHT
Year Built 1980
Annual Tax Amount $9,431
Tax Year 2023
Lot Size 0.580 Acres
Acres 0.58
Lot Dimensions 0.00 x 0.00
Property Description
Welcome to your future home, nestled in the highly sought-after Tredyffrin/Easttown School district. Get ready to experience a four-bedroom plus bonus room in the basement, a three-and-a-half bath Colonial that's all about relaxed elegance and modern living.
The heart of this home is the dazzling white kitchen, expanded for extra space. It's designed for food lovers with granite countertops, a huge island, a breakfast nook, and stainless steel appliances. Beautiful hardwood floors tie everything together on the main level.
Moving on, you'll find the cozy family room with its stunning built-in fireplace – perfect for those chilly evenings. Step outside to the deck under the roof, complete with screens for your outdoor entertainment hub.
The dining room has been thoughtfully renovated with base and crown molding for that extra touch of class. The living room, decked out in hardwood, is a warm and welcoming space.
Convenience is key here with a newly renovated powder room and don't forget the attached two-car garage.
Upstairs, the Main bedroom, decked in hardwood, boasts a beautifully updated en suite tile bath and a roomy closet. Three more spacious bedrooms offer comfort and style. A refreshed hall tile bath adds to the appeal and a 2nd floor laundry room for convenience.
The fully finished basement, your entertainment space with a bonus room a full tile bath, and plenty of storage.
This community is more than just a place to live – it's a true neighborhood where you'll make lifelong friends. From book clubs to block parties, there's always something happening. Plus, you've got easy access to the Chester Valley Trail for outdoor fun.
And for commuters, the nearby Paoli train station with local and Amtrak lines – talk about convenience!
The owners have poured love and attention into this home, and it shows. For a full list of upgrades, check out the MLS. Welcome to a life of comfort, style, and community.
Location
State PA
County Chester
Area Tredyffrin Twp (10343)
Zoning RESIDENTIAL
Rooms
Basement Fully Finished
Main Level Bedrooms 4
Interior
Hot Water Electric
Heating Heat Pump(s)
Cooling Central A/C
Fireplaces Number 1
Fireplace Y
Heat Source Electric
Laundry Has Laundry
Exterior
Parking Features Covered Parking
Garage Spaces 2.0
Water Access N
Accessibility None
Attached Garage 2
Total Parking Spaces 2
Garage Y
Building
Story 2
Foundation Permanent
Sewer Public Sewer
Water Public
Architectural Style Straight Thru
Level or Stories 2
Additional Building Above Grade, Below Grade
New Construction N
Schools
School District Tredyffrin-Easttown
Others
Pets Allowed Y
Senior Community No
Tax ID 43-09C-0011
Ownership Fee Simple
SqFt Source Assessor
Special Listing Condition Standard
Pets Allowed No Pet Restrictions
Read Less Info
Want to know what your home might be worth? Contact us for a FREE valuation!

Our team is ready to help you sell your home for the highest possible price ASAP

Bought with Michael J Eagle • Keller Williams Realty Devon-Wayne



