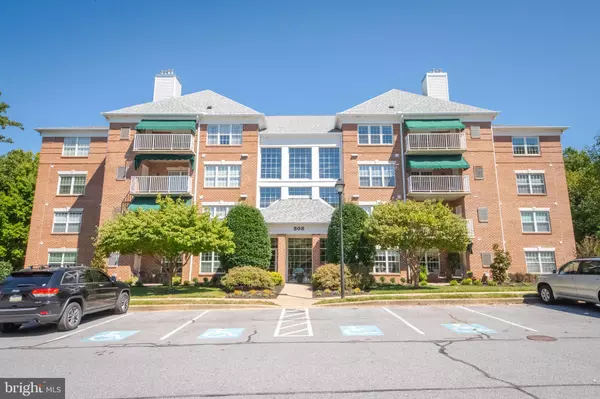For more information regarding the value of a property, please contact us for a free consultation.
Key Details
Sold Price $329,000
Property Type Condo
Sub Type Condo/Co-op
Listing Status Sold
Purchase Type For Sale
Square Footage 1,309 sqft
Price per Sqft $251
Subdivision Limerick
MLS Listing ID MDBC2077946
Sold Date 11/09/23
Style Ranch/Rambler
Bedrooms 2
Full Baths 2
Condo Fees $373/mo
HOA Fees $8/ann
HOA Y/N Y
Abv Grd Liv Area 1,309
Originating Board BRIGHT
Year Built 1996
Annual Tax Amount $3,858
Tax Year 2022
Property Description
Folks- don't miss the opportunity to find a great top-level unit in a lovely elevator building with a secure entrance! And in a fabulously convenient location! You can walk to Grauls without crossing Padonia Road! You will enjoy the light coming in through the kitchen windows and the living area all day long. This front-facing unit has just installed light, bright white carpeting, and lovely stainless appliances within 5 years old. The HVAC and water heater have also been replaced within the last 5 years. There is a fireplace in the living room and the balcony opens to a nice view of the woods and landscaping. On the balcony, there is a lovely awning and storage closet with shelving. The main bedroom suite is large with a huge walk-in closet, and it is full of windows letting in wonderful soft light. There is also the convenience of a large laundry room with extra storage space. The unit is freshly painted and ready to go. The seller will provide a carpet allowance.
Location
State MD
County Baltimore
Zoning R
Rooms
Other Rooms Living Room, Dining Room, Primary Bedroom, Bedroom 2, Kitchen, Family Room
Main Level Bedrooms 2
Interior
Interior Features Combination Kitchen/Living, Elevator, Window Treatments, Crown Moldings, Upgraded Countertops, Floor Plan - Traditional
Hot Water Natural Gas
Heating Central
Cooling Central A/C
Equipment Dryer, Exhaust Fan, Icemaker, Intercom, Oven/Range - Gas, Refrigerator, Stove, Washer, Water Heater
Appliance Dryer, Exhaust Fan, Icemaker, Intercom, Oven/Range - Gas, Refrigerator, Stove, Washer, Water Heater
Heat Source Natural Gas
Exterior
Amenities Available Elevator
Waterfront N
Water Access N
Accessibility Elevator, 36\"+ wide Halls
Garage N
Building
Story 1
Unit Features Garden 1 - 4 Floors
Sewer Public Sewer
Water Public
Architectural Style Ranch/Rambler
Level or Stories 1
Additional Building Above Grade, Below Grade
New Construction N
Schools
Middle Schools Ridgely
High Schools Dulaney
School District Baltimore County Public Schools
Others
Pets Allowed Y
HOA Fee Include Lawn Care Rear,Lawn Care Front,Lawn Care Side,Lawn Maintenance,Common Area Maintenance,Trash,Snow Removal,Water
Senior Community No
Tax ID 04082200027863
Ownership Condominium
Security Features Electric Alarm,Security System,Intercom
Special Listing Condition Standard
Pets Description Cats OK, Dogs OK, Size/Weight Restriction
Read Less Info
Want to know what your home might be worth? Contact us for a FREE valuation!

Our team is ready to help you sell your home for the highest possible price ASAP

Bought with Amelia A Adams • Long & Foster Real Estate, Inc.




