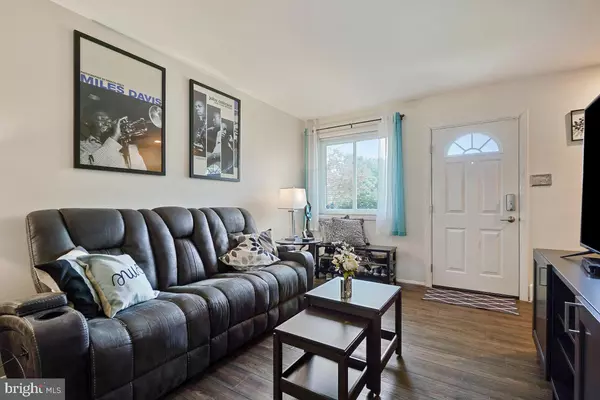For more information regarding the value of a property, please contact us for a free consultation.
Key Details
Sold Price $384,900
Property Type Townhouse
Sub Type Interior Row/Townhouse
Listing Status Sold
Purchase Type For Sale
Square Footage 1,456 sqft
Price per Sqft $264
Subdivision Laurelton
MLS Listing ID MDPG2091740
Sold Date 11/07/23
Style Traditional
Bedrooms 4
Full Baths 2
Half Baths 1
HOA Fees $20/ann
HOA Y/N Y
Abv Grd Liv Area 1,456
Originating Board BRIGHT
Year Built 1970
Annual Tax Amount $4,601
Tax Year 2022
Lot Size 2,218 Sqft
Acres 0.05
Property Description
This is the townhome you have been waiting for! Lovingly maintained, this four bedroom townhome is move-in ready. The first floor features a spacious living dining area, updated kitchen, powder room, large fourth bedroom that could be a den or family room and large utility room with new washer and dryer. The carpeted second floor features three bright bedrooms and two full bathrooms with ample storage. En suite bathroom has just been renovated with designer tile. Private fenced backyard features two sheds with plenty of room for relaxing! Updates include new roof ( 2021), new patio ( 2021), water drainage system (2021), new insulation (2020), new master bath ( 2023), new siding ( 2021), new exterior paint ( 2021), new washer and dryer ( 2022), new thermostat ( 2022), and new flooring ( 2021). Minutes from Routes 95, 295, 32, Route 1, ICC, Ft. Meade, MARC Train, Laurel Lakes, and the Towne Centre at Laurel which features plenty of shopping and entertainment. Private parking pad for 2 cars. Sellers may need a rent back.
Location
State MD
County Prince Georges
Zoning LAUR
Rooms
Main Level Bedrooms 1
Interior
Interior Features Breakfast Area, Carpet, Ceiling Fan(s), Combination Dining/Living, Entry Level Bedroom, Family Room Off Kitchen, Floor Plan - Traditional
Hot Water Electric
Heating Central
Cooling Central A/C
Fireplace N
Heat Source Natural Gas
Exterior
Waterfront N
Water Access N
Accessibility None
Parking Type Driveway
Garage N
Building
Story 2
Foundation Slab
Sewer Public Sewer
Water Public
Architectural Style Traditional
Level or Stories 2
Additional Building Above Grade, Below Grade
New Construction N
Schools
High Schools Laurel
School District Prince George'S County Public Schools
Others
Senior Community No
Tax ID 17101100015
Ownership Fee Simple
SqFt Source Assessor
Acceptable Financing Cash, Conventional, FHA, VA
Listing Terms Cash, Conventional, FHA, VA
Financing Cash,Conventional,FHA,VA
Special Listing Condition Standard
Read Less Info
Want to know what your home might be worth? Contact us for a FREE valuation!

Our team is ready to help you sell your home for the highest possible price ASAP

Bought with Niesha Anderson • EXP Realty, LLC




