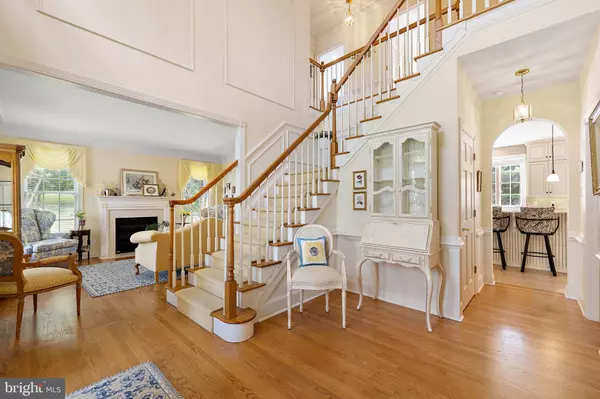For more information regarding the value of a property, please contact us for a free consultation.
Key Details
Sold Price $750,000
Property Type Single Family Home
Sub Type Detached
Listing Status Sold
Purchase Type For Sale
Square Footage 3,785 sqft
Price per Sqft $198
Subdivision Versailles At Long
MLS Listing ID PACT2052376
Sold Date 11/08/23
Style Traditional
Bedrooms 4
Full Baths 2
Half Baths 1
HOA Y/N N
Abv Grd Liv Area 3,785
Originating Board BRIGHT
Year Built 1999
Annual Tax Amount $17,275
Tax Year 2023
Lot Size 2.000 Acres
Acres 2.0
Lot Dimensions 0.00 x 0.00
Property Description
Wonderfully situated on 2 quiet acres in a private cul-de-sac, this extraordinary home is ready for its next owners. As you enter, the beautiful 2 story foyer greets you. Large office opens to the right through French doors and features expansive built-ins. Continue on to the gourmet kitchen which is sure to please featuring gas range, granite countertops, double wall oven, built in microwave, refrigerator and 2 additional under counter refrigerator drawers that beautifully match the custom cabinetry. Eat-in kitchen opens to the large family room filled with custom built-ins and vaulted ceiling for the perfect spacious yet cozy feel. The second-floor primary suite is an ultimate sanctuary, with walk-in closet, large second office space with built-ins plus bonus room. The recently renovated primary bath shines with comfortable soaker tub, large tile shower and heated towel rack. Large composite deck leads to the backyard oasis which includes a fenced-in in-ground pool and a variety of mature trees. The immaculate oversized 3-car garage is outfitted with wall panels to hang all the toys and tools. Gleaming hardwood floors throughout. The whole house generator will keep everything going during a storm. No HOA.
Location
State PA
County Chester
Area Kennett Twp (10362)
Zoning R
Rooms
Other Rooms Living Room, Dining Room, Primary Bedroom, Bedroom 2, Bedroom 3, Bedroom 4, Kitchen, Family Room, Foyer, Laundry, Office, Bonus Room, Primary Bathroom, Full Bath
Basement Full, Interior Access, Unfinished
Interior
Interior Features Wainscotting, Walk-in Closet(s), Built-Ins, Chair Railings, Crown Moldings, Double/Dual Staircase, Curved Staircase, Dining Area, Family Room Off Kitchen, Formal/Separate Dining Room, Kitchen - Gourmet, Kitchen - Island, Primary Bath(s), Recessed Lighting, Soaking Tub, Sound System, Window Treatments, Wood Floors
Hot Water Electric
Heating Forced Air
Cooling Central A/C
Flooring Wood, Ceramic Tile
Fireplaces Number 2
Fireplaces Type Other, Mantel(s), Gas/Propane
Equipment Cooktop, Dryer, Refrigerator, Stainless Steel Appliances, Washer, Water Heater
Fireplace Y
Appliance Cooktop, Dryer, Refrigerator, Stainless Steel Appliances, Washer, Water Heater
Heat Source Propane - Leased
Laundry Main Floor
Exterior
Garage Garage - Side Entry, Inside Access, Garage Door Opener, Oversized
Garage Spaces 3.0
Pool Filtered, In Ground, Fenced
Utilities Available Cable TV Available, Electric Available, Phone Available, Propane
Waterfront N
Water Access N
View Trees/Woods
Roof Type Shingle
Street Surface Paved
Accessibility None
Road Frontage Boro/Township
Parking Type Attached Garage
Attached Garage 3
Total Parking Spaces 3
Garage Y
Building
Story 2
Foundation Concrete Perimeter
Sewer On Site Septic
Water Private, Well
Architectural Style Traditional
Level or Stories 2
Additional Building Above Grade, Below Grade
Structure Type Dry Wall
New Construction N
Schools
School District Kennett Consolidated
Others
Senior Community No
Tax ID 62-04 -0650
Ownership Fee Simple
SqFt Source Assessor
Acceptable Financing Cash, Conventional
Horse Property N
Listing Terms Cash, Conventional
Financing Cash,Conventional
Special Listing Condition Standard
Read Less Info
Want to know what your home might be worth? Contact us for a FREE valuation!

Our team is ready to help you sell your home for the highest possible price ASAP

Bought with Yin Yin • BHHS Fox & Roach-Chadds Ford




