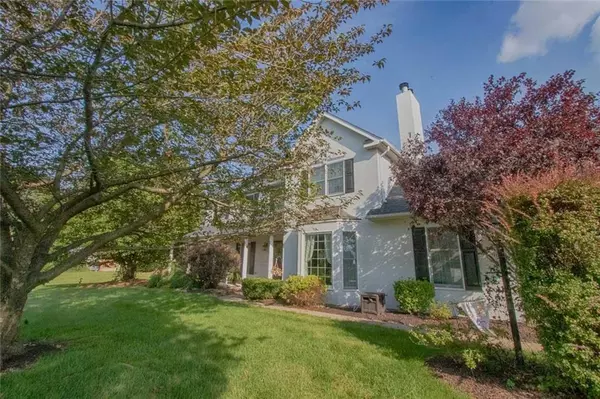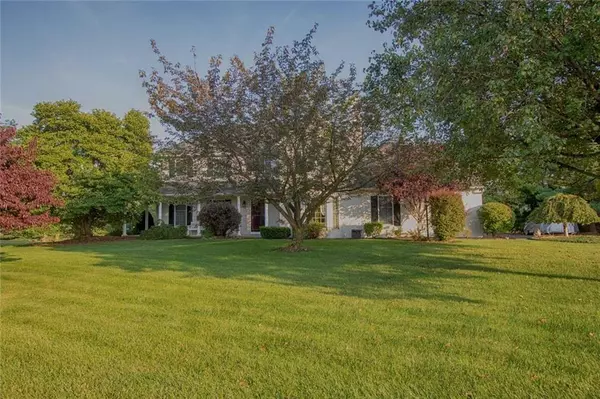For more information regarding the value of a property, please contact us for a free consultation.
Key Details
Sold Price $600,000
Property Type Single Family Home
Sub Type Detached
Listing Status Sold
Purchase Type For Sale
Square Footage 3,456 sqft
Price per Sqft $173
Subdivision Orchard View Estates
MLS Listing ID 724046
Sold Date 11/07/23
Style Colonial,Other
Bedrooms 4
Full Baths 2
Half Baths 1
Abv Grd Liv Area 2,605
Year Built 1993
Annual Tax Amount $7,148
Lot Size 1.606 Acres
Property Description
Do not miss this outstanding property located within the desirable Orchard View Estates neighborhood, Parkland Schools and North Whitehall Twp! This beautiful home is being presented by the original owners and offers a stunning 1.6 acre lot, over 3,000 SF of finished space, 4 bedrooms, 2.5 bathrooms, first floor laundry/mud room, finished basement and tasteful updates throughout. A covered wrap around front porch awaits as you enter the home to an inviting foyer area with the living room and family room on either side...the beautifully updated kitchen offers plenty of cabinet space, an over-sized island/ breakfast bar, newer counter-tops, newer tile back-splash an eat-in kitchen area and is open to/ from the dining room. The inviting family room has a wood burning fireplace and abundant natural light. A powder room and first floor laundry/ mud room are also located on the first floor. The second floor consists of 4 generously sized bedrooms, 3 of which have walk-in closets. Both the hallway full bathroom and the master full bathroom have been tastefully updated. The finished basement offers an additional family room with bar area, a rec-room currently being used as a home gym and a seperate private office/ study room. Do not forget about the family friendly backyard with an over-sized patio and amazing yard space! Check out this great property today!
Location
State PA
County Lehigh
Area North Whitehall
Rooms
Basement Fully Finished, Lower Level
Interior
Interior Features Attic Storage, Center Island, Family Room Basement, Family Room First Level, Foyer, Laundry First, Recreation Room, Traditional, Utility/Mud Room
Hot Water Electric
Heating Baseboard, Electric, Forced Air, Heat Pump, Zoned Heat
Cooling Ceiling Fans, Central AC
Flooring Hardwood, Laminate/Resilient, Linoleum, Other, Tile, Vinyl, Wall-to-Wall Carpet
Fireplaces Type Bedroom, Family Room, Woodburning
Exterior
Exterior Feature Covered Patio, Patio
Garage Built In
Pool Covered Patio, Patio
Building
Story 2.0
Sewer Septic
Water Well
New Construction No
Schools
School District Parkland
Others
Financing Cash,Conventional,FHA,VA
Special Listing Condition Not Applicable
Read Less Info
Want to know what your home might be worth? Contact us for a FREE valuation!

Our team is ready to help you sell your home for the highest possible price ASAP
Bought with BHHS Regency Real Estate




