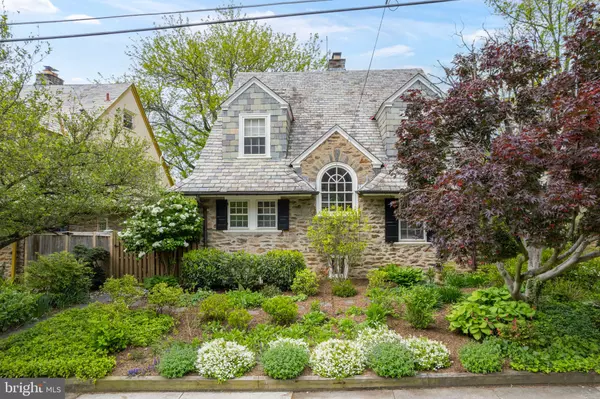For more information regarding the value of a property, please contact us for a free consultation.
Key Details
Sold Price $775,000
Property Type Single Family Home
Sub Type Detached
Listing Status Sold
Purchase Type For Sale
Square Footage 3,300 sqft
Price per Sqft $234
Subdivision Mt Airy (West)
MLS Listing ID PAPH2273830
Sold Date 11/03/23
Style Colonial
Bedrooms 5
Full Baths 2
Half Baths 1
HOA Y/N N
Abv Grd Liv Area 3,300
Originating Board BRIGHT
Year Built 1925
Annual Tax Amount $10,883
Tax Year 2022
Lot Size 6,426 Sqft
Acres 0.15
Lot Dimensions 51.00 x 126.00
Property Description
**SHOWINGS START 9/6/23** Pride of ownership is visible inside and out in this stunning stone home located on a small side street in desirable West Mount Airy. Curb appeal abounds here. The symmetrical facade with slate roof tiles, your own English garden out front and redone driveway parking with river rock accents greet you as you approach. Inside you'll find a large foyer flooded with natural light, an arched window and a dramatic grand staircase. Classic architectural details, traditional millwork and gleaming hardwood floors (refinished in 2019) are featured throughout this beautiful home. To the right, the living room includes a working, wood-burning fireplace with a gorgeous mantle and expansive windows running the length of the room. The separate dining room is accessible from the living room as well as the kitchen and has french doors and a charming built-in cabinet. Set the table for 10. You're hosting holiday meals this year! There is a convenient powder room and pantry on the way to the kitchen which features commercial grade stainless appliances, granite counters, tall white shaker cabinetry and a glass-front, built-in cabinet for showcasing your treasures. With an incredible circular flow for entertaining—both the living room and dining room connect to the sunroom/den in the rear of the home with its walls of windows and rear door overlooking the new slate patio and freshly landscaped and fenced backyard! This lush green paradise has mature trees and plantings for privacy, a pea gravel fire pit/sitting area and backs up to the Wissahickon Valley Park. You’ll enjoy indoor/outdoor entertaining here for most months of the year! Back inside, the second floor features an airy landing with 4 spacious bedrooms including the primary suite with ensuite 4 piece bathroom (soaking tub and shower) as well as another full bathroom off the landing. All bedrooms have ample closet space and some feature more useful built-ins and window seats. The third floor houses the 5th bedroom plus another bonus space ideal for a den. The clean, unfinished basement contains the washer, dryer and mechanicals and has tall ceilings, a door outside and lots of room for hobbies. Located steps from the Allens Ln train station, High Point Cafe and walkable to Carpenter's Woods, Weavers Way and the restaurants and retail on Germantown Ave, 7328 Rural Ln has it all in a meticulously maintained package.
Location
State PA
County Philadelphia
Area 19119 (19119)
Zoning RSD3
Rooms
Basement Unfinished
Interior
Interior Features Built-Ins, Wood Floors, Soaking Tub, Dining Area
Hot Water Natural Gas
Heating Radiator
Cooling Ductless/Mini-Split, Central A/C
Flooring Hardwood
Fireplaces Number 1
Fireplaces Type Wood
Equipment Dishwasher, Dryer, Oven/Range - Gas, Refrigerator, Stainless Steel Appliances, Washer, Built-In Microwave
Furnishings No
Fireplace Y
Appliance Dishwasher, Dryer, Oven/Range - Gas, Refrigerator, Stainless Steel Appliances, Washer, Built-In Microwave
Heat Source Natural Gas
Laundry Basement, Has Laundry
Exterior
Garage Spaces 1.0
Waterfront N
Water Access N
Accessibility None
Parking Type Driveway
Total Parking Spaces 1
Garage N
Building
Story 3
Foundation Stone
Sewer Public Sewer
Water Public
Architectural Style Colonial
Level or Stories 3
Additional Building Above Grade, Below Grade
New Construction N
Schools
School District The School District Of Philadelphia
Others
Pets Allowed Y
Senior Community No
Tax ID 092310700
Ownership Fee Simple
SqFt Source Assessor
Acceptable Financing Conventional, Cash, VA, FHA
Horse Property N
Listing Terms Conventional, Cash, VA, FHA
Financing Conventional,Cash,VA,FHA
Special Listing Condition Standard
Pets Description No Pet Restrictions
Read Less Info
Want to know what your home might be worth? Contact us for a FREE valuation!

Our team is ready to help you sell your home for the highest possible price ASAP

Bought with Janet Cribbins • BHHS Fox & Roach-Chestnut Hill




