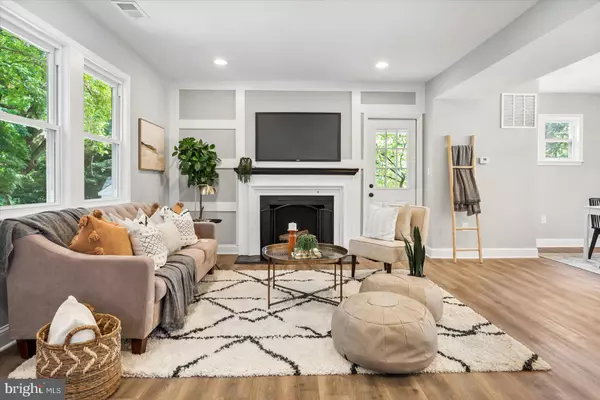For more information regarding the value of a property, please contact us for a free consultation.
Key Details
Sold Price $410,000
Property Type Single Family Home
Sub Type Detached
Listing Status Sold
Purchase Type For Sale
Square Footage 2,342 sqft
Price per Sqft $175
Subdivision Govans
MLS Listing ID MDBA2091644
Sold Date 10/31/23
Style Dutch,Colonial,Traditional
Bedrooms 4
Full Baths 3
Half Baths 1
HOA Y/N N
Abv Grd Liv Area 1,694
Originating Board BRIGHT
Year Built 1920
Annual Tax Amount $4,254
Tax Year 2023
Lot Size 10,397 Sqft
Acres 0.24
Property Description
Welcome home to 605 Orkney Rd! This turn-key 4 bedroom 3 full bath 1 half home with 4 fully finished levels boasts all the upgraded finishes you can ask for! When you walk inside you're greeted with an open floor plan and lots of natural light! The beautifully updated modern kitchen features quartz counters, tile back-splash, and stainless steel appliances. All bathrooms have been updated with beautiful modern finishes. All new flooring throughout, freshly painted, and much more! Outside you’ll find TWO decks, green space, and a shed. Located in close proximity to dining and shopping, Belvedere Square Market. Convenient commuter routes to 83 & 695.
Location
State MD
County Baltimore City
Zoning R-3
Direction North
Rooms
Other Rooms Living Room, Dining Room, Bedroom 2, Bedroom 3, Kitchen, Breakfast Room, Bedroom 1, Bathroom 1, Bonus Room
Basement Full, Connecting Stairway, Daylight, Partial, Fully Finished, Heated, Interior Access
Interior
Interior Features Floor Plan - Open, Upgraded Countertops, Attic, Carpet, Family Room Off Kitchen, Kitchen - Eat-In, Kitchen - Island, Primary Bath(s), Soaking Tub, Combination Dining/Living, Combination Kitchen/Dining, Dining Area, Kitchen - Gourmet, Recessed Lighting
Hot Water Natural Gas
Heating Central
Cooling Central A/C
Flooring Luxury Vinyl Plank, Ceramic Tile, Carpet
Fireplaces Number 1
Equipment Refrigerator, Dishwasher, Energy Efficient Appliances, Icemaker, Oven/Range - Gas, Range Hood, Stainless Steel Appliances, Water Dispenser, Disposal, Six Burner Stove
Fireplace Y
Appliance Refrigerator, Dishwasher, Energy Efficient Appliances, Icemaker, Oven/Range - Gas, Range Hood, Stainless Steel Appliances, Water Dispenser, Disposal, Six Burner Stove
Heat Source Natural Gas
Laundry Lower Floor, Hookup
Exterior
Exterior Feature Deck(s)
Garage Spaces 3.0
Utilities Available Electric Available, Natural Gas Available
Waterfront N
Water Access N
Roof Type Architectural Shingle
Accessibility None
Porch Deck(s)
Road Frontage City/County
Total Parking Spaces 3
Garage N
Building
Lot Description Landscaping
Story 4
Foundation Stone
Sewer Public Sewer
Water Public
Architectural Style Dutch, Colonial, Traditional
Level or Stories 4
Additional Building Above Grade, Below Grade
Structure Type Dry Wall
New Construction N
Schools
Elementary Schools Govans
Middle Schools Roland Park
High Schools Baltimore Polytechnic Institute
School District Baltimore City Public Schools
Others
Pets Allowed Y
Senior Community No
Tax ID 0327515138 005A
Ownership Fee Simple
SqFt Source Assessor
Acceptable Financing FHA, Conventional, Cash, VA, Private
Listing Terms FHA, Conventional, Cash, VA, Private
Financing FHA,Conventional,Cash,VA,Private
Special Listing Condition Standard
Pets Description No Pet Restrictions
Read Less Info
Want to know what your home might be worth? Contact us for a FREE valuation!

Our team is ready to help you sell your home for the highest possible price ASAP

Bought with Jonathan S Lahey • EXP Realty, LLC




