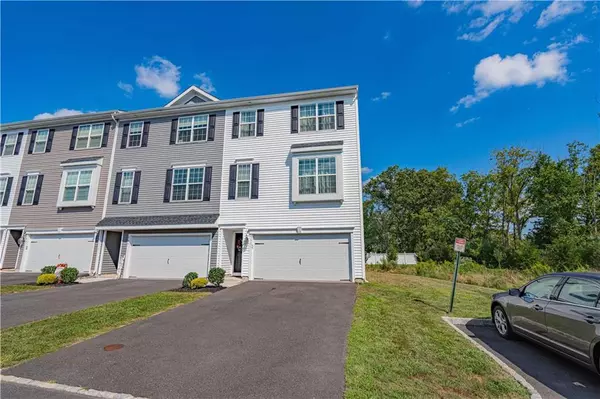For more information regarding the value of a property, please contact us for a free consultation.
Key Details
Sold Price $396,300
Property Type Townhouse
Sub Type Row/Townhouse
Listing Status Sold
Purchase Type For Sale
Square Footage 2,865 sqft
Price per Sqft $138
Subdivision Not In Development
MLS Listing ID 722830
Sold Date 11/01/23
Style Colonial
Bedrooms 3
Full Baths 2
Half Baths 2
HOA Fees $166/qua
Abv Grd Liv Area 2,265
Year Built 2020
Annual Tax Amount $5,447
Lot Size 2,200 Sqft
Property Description
**Multiple offers received Highest & Best Due 9/11/23 @ 7PM** YOUR DREAM HOME HAS JUST HIT THE MARKET!!! Astonishing End of Row Townhouse in the highly sought-after Edgewater Subdivision within Quakertown School District. This Impressive home is located in a quiet Cul-de-Sac & offers 3 BRs, 2 full Baths, 2 powder rooms, a Family room, 1 car garage, additional off-street parking & a massive LAKE to use for canoeing or fishing. Superb open-concept floor plan with natural light throughout the home. The first floor offers a fully finished family room, Half a bath & sliding glass door leading to the backyard. Walk to The second floor to an enormous Living room, Half a bath, large Kitchen, and Dining room with a sliding glass doors leading to a Sizable Deck to enjoy the morning coffees & relaxation. The Kitchen is Immaculate with Granite countertops, stainless steel appliances, and Center Island perfect for entertainment. Upon reaching the 3rd floor you will find the Master BR, master bath & walk-in closet, 2 roomy BRs & full main bath. HOA covers lawn care, snow removal, trash & recycling. A True Low Maintenance Living!! The home is located near all major highways, schools, shopping, restaurants, parks, playgrounds, and walking trails. There's something for everyone!!! Don't miss this gorgeous home!! Open House 9/10/23 from 11AM-3PM
Location
State PA
County Bucks
Area Quakertown
Rooms
Basement Daylight, Full, Fully Finished, Lower Level, Outside Entrance, Walk-Out
Interior
Interior Features Center Island, Contemporary, Den/Office, Extended Family Qtrs, Family Room Lower Level, Laundry Second, Walk-in Closet(s)
Hot Water Gas
Heating Forced Air, Gas, Propane Tank Owned
Cooling Central AC
Flooring Engineered Hardwood, LVP/LVT Luxury Vinyl Plank, Tile, Wall-to-Wall Carpet
Exterior
Exterior Feature Curbs, Deck, Screens, Sidewalk, Storm Door, Storm Window
Parking Features Attached, Driveway Parking Off & On Street
Pool Curbs, Deck, Screens, Sidewalk, Storm Door, Storm Window
Building
Story 3.0
Sewer Public
Water Public
New Construction No
Schools
School District Not Applicable
Others
Financing Cash,Conventional,FHA,VA
Special Listing Condition Not Applicable
Read Less Info
Want to know what your home might be worth? Contact us for a FREE valuation!

Our team is ready to help you sell your home for the highest possible price ASAP
Bought with IronValley RE of Lehigh Valley




