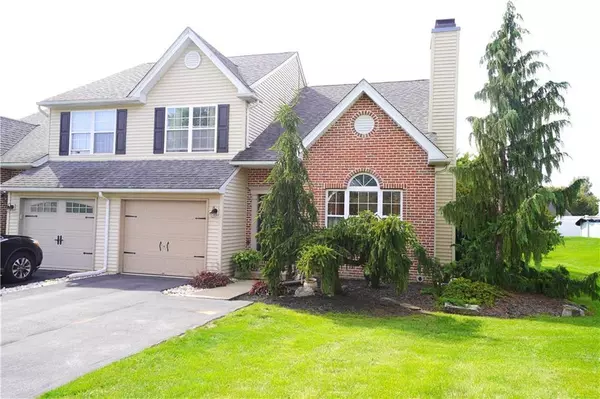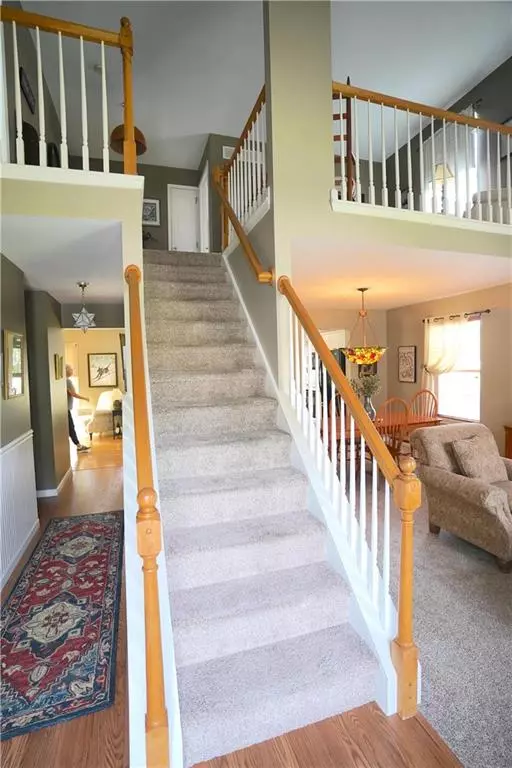For more information regarding the value of a property, please contact us for a free consultation.
Key Details
Sold Price $365,000
Property Type Single Family Home
Sub Type Semi Detached/Twin
Listing Status Sold
Purchase Type For Sale
Square Footage 1,947 sqft
Price per Sqft $187
Subdivision Timberidge
MLS Listing ID 724591
Sold Date 10/31/23
Style Other
Bedrooms 3
Full Baths 2
Half Baths 1
Abv Grd Liv Area 1,547
Year Built 1995
Annual Tax Amount $3,680
Lot Size 6,373 Sqft
Property Description
Impeccable twin home in Timberidge. Open concept floor plan. Large windows let natural light flood in. Custom shades. Wood burning fireplace and 2nd story ceiling in living/dining room. Bright eat-in kitchen, extra cabinet/counter space, pantry, large box window. Open to family room, could also be dining room. First floor offers separate laundry room and powder room. Tile foyer leads upstairs to spacious loft overlooking first floor. Bright Master Suite with walk-in closet and full bath. 2 more bedrooms and full bath on 2nd floor. Both full baths have terracotta tile floors. Neutral wall-to-wall carpet. Privately landscaped backyard. Concrete back patio with retractable awning offers ample seating to enjoy the outdoors, extra area for grilling. Storage shed for lawn/gardening equipment. Partially finished lower level offers plenty of options with large open L-shaped space. Newer laminate floors. Continue to separate storage area, room for workshop. Efficient HVAC. New water heater. Newer roof. 1 car attached garage. Walking distance to Ironton Rail-Trail walking/biking path. Convenient location to Lehigh Valley amenities. MULTIPLE OFFERS, HIGHEST AND BEST DUE WEDNESDAY 10/4 12PM
Location
State PA
County Lehigh
Area North Whitehall
Rooms
Basement Full, Partially Finished
Interior
Interior Features Family Room Basement, Family Room First Level, Foyer, Laundry First, Loft, Walk-in Closet(s)
Hot Water Electric
Heating Baseboard, Forced Air, Heat Pump
Cooling Central AC
Flooring Ceramic Tile, Laminate/Resilient, Wall-to-Wall Carpet
Fireplaces Type Living Room
Exterior
Exterior Feature Awning, Patio, Sidewalk, Utility Shed
Garage Built In, Driveway Parking, Off & On Street
Pool Awning, Patio, Sidewalk, Utility Shed
Building
Story 2.0
Sewer Public
Water Public
New Construction No
Schools
School District Parkland
Others
Financing Cash,Conventional,FHA,VA
Special Listing Condition Not Applicable
Read Less Info
Want to know what your home might be worth? Contact us for a FREE valuation!

Our team is ready to help you sell your home for the highest possible price ASAP
Bought with Coldwell Banker Hearthside




