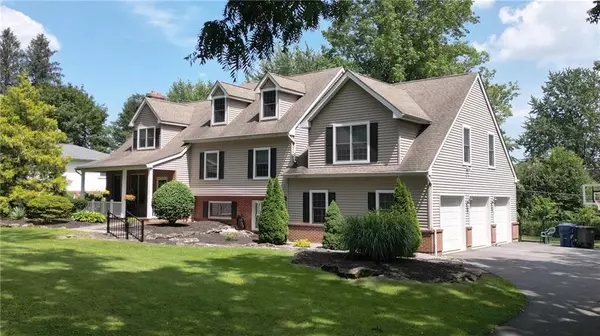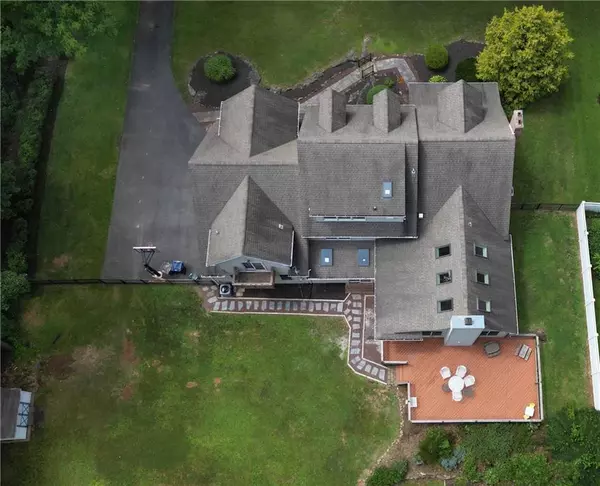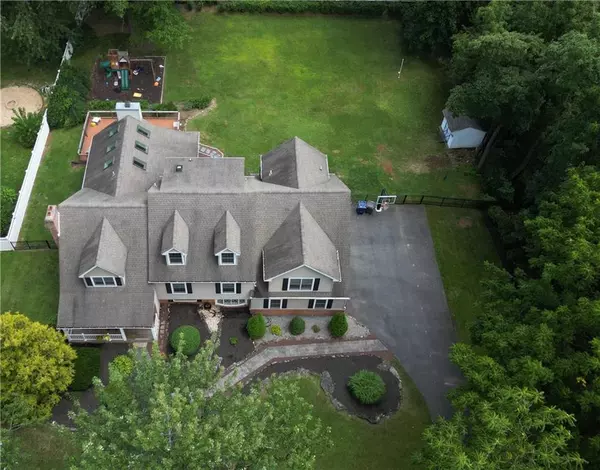For more information regarding the value of a property, please contact us for a free consultation.
Key Details
Sold Price $685,000
Property Type Single Family Home
Sub Type Detached
Listing Status Sold
Purchase Type For Sale
Square Footage 3,977 sqft
Price per Sqft $172
Subdivision Parkside Courts
MLS Listing ID 722175
Sold Date 10/31/23
Style Contemporary
Bedrooms 4
Full Baths 3
Half Baths 1
Abv Grd Liv Area 3,977
Year Built 1955
Annual Tax Amount $9,028
Lot Size 0.685 Acres
Property Description
This contemporary, one of a kind, South Whitehall Twp, Parkland School District home offers nearly 4000 square feet of living space and loads of amenities you would never get with new construction at this price. Kitchen has maple cabinets, granite tops, newer stainless appliances, propane stove, tiled floor, breakfast bar and opens up to the great room. Great room has cathedral ceilings, skylights, propane fireplace (not hooked up), and electric blinds. Lower level has large family room that is plumbed for wet bar, half bath, and mud room that leads to 3 car attached garage. Large, 2 level master suite, w/vaulted ceiling, tiled bath, balcony, multiple closets and office or sitting room. There are 3 additional bedrooms one of which has its own bath. A walk-up attic for storage that is plumbed for bath and is ready to be finished. Fenced yard, zoned oil, hot water heat and new 2 zone A/C. The deck measure 29 x 18.5 and over looks tree lined, nearly 3/4 of an acre lot. A must see!!
Location
State PA
County Lehigh
Area South Whitehall
Rooms
Basement Partial
Interior
Interior Features Attic Storage, Cathedral Ceilings, Contemporary, Expandable Attic, Family Room Lower Level, Laundry Lower Level, Utility/Mud Room, Vaulted Ceilings, Walk-in Closet(s), Whirlpool/Jetted Tub
Hot Water Oil
Heating Baseboard, Hot Water, Oil, Zoned Heat
Cooling Ceiling Fans, Central AC
Flooring Hardwood, Slate, Tile, Wall-to-Wall Carpet
Fireplaces Type Family Room
Exterior
Exterior Feature Curbs, Deck, Fenced Yard, Utility Shed
Garage Attached Off & On Street
Pool Curbs, Deck, Fenced Yard, Utility Shed
Building
Story 1.5
Sewer Public
Water Public
New Construction No
Schools
School District Parkland
Others
Financing Cash,Conventional
Special Listing Condition Not Applicable
Read Less Info
Want to know what your home might be worth? Contact us for a FREE valuation!

Our team is ready to help you sell your home for the highest possible price ASAP
Bought with Weichert Realtors




